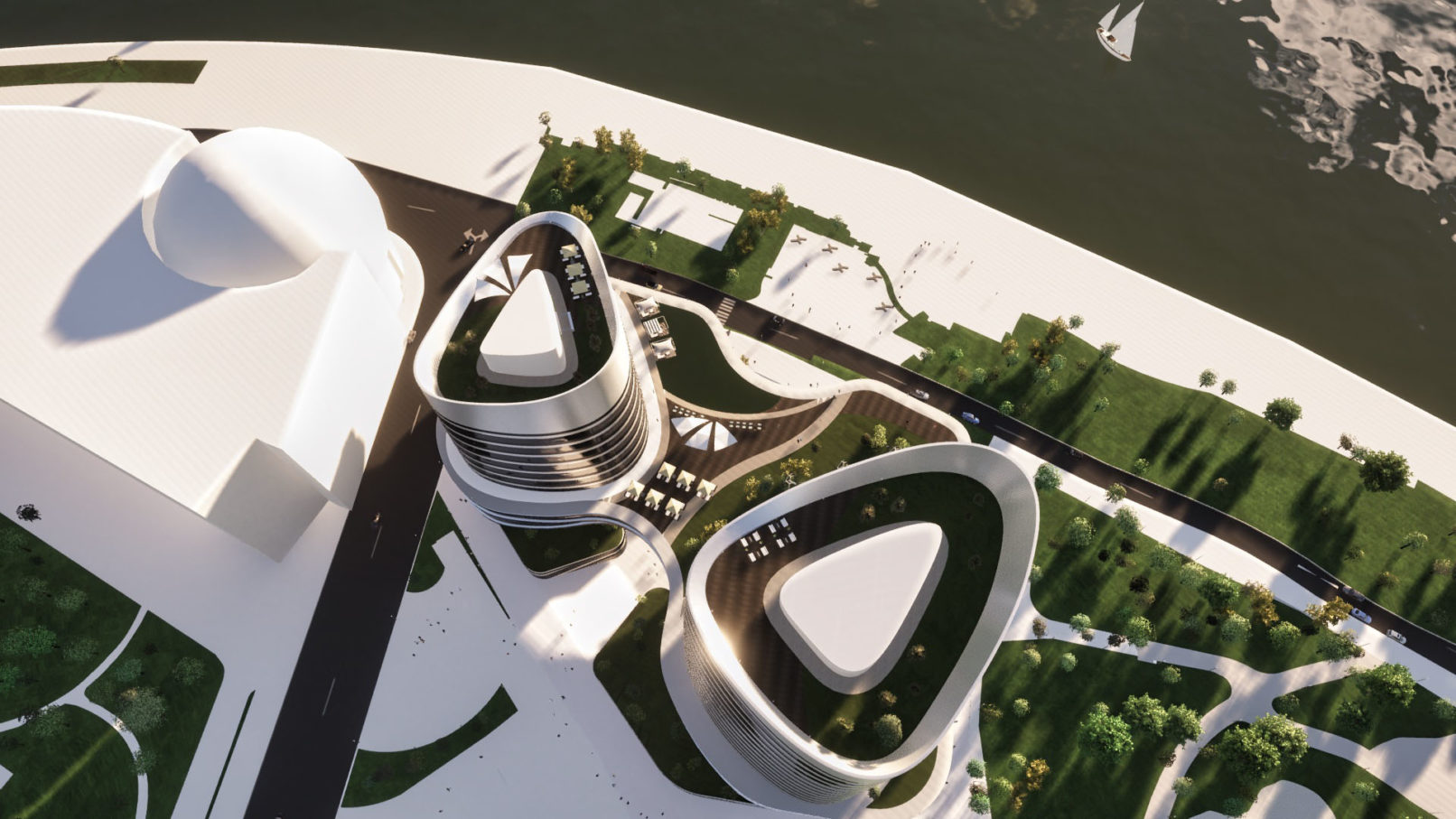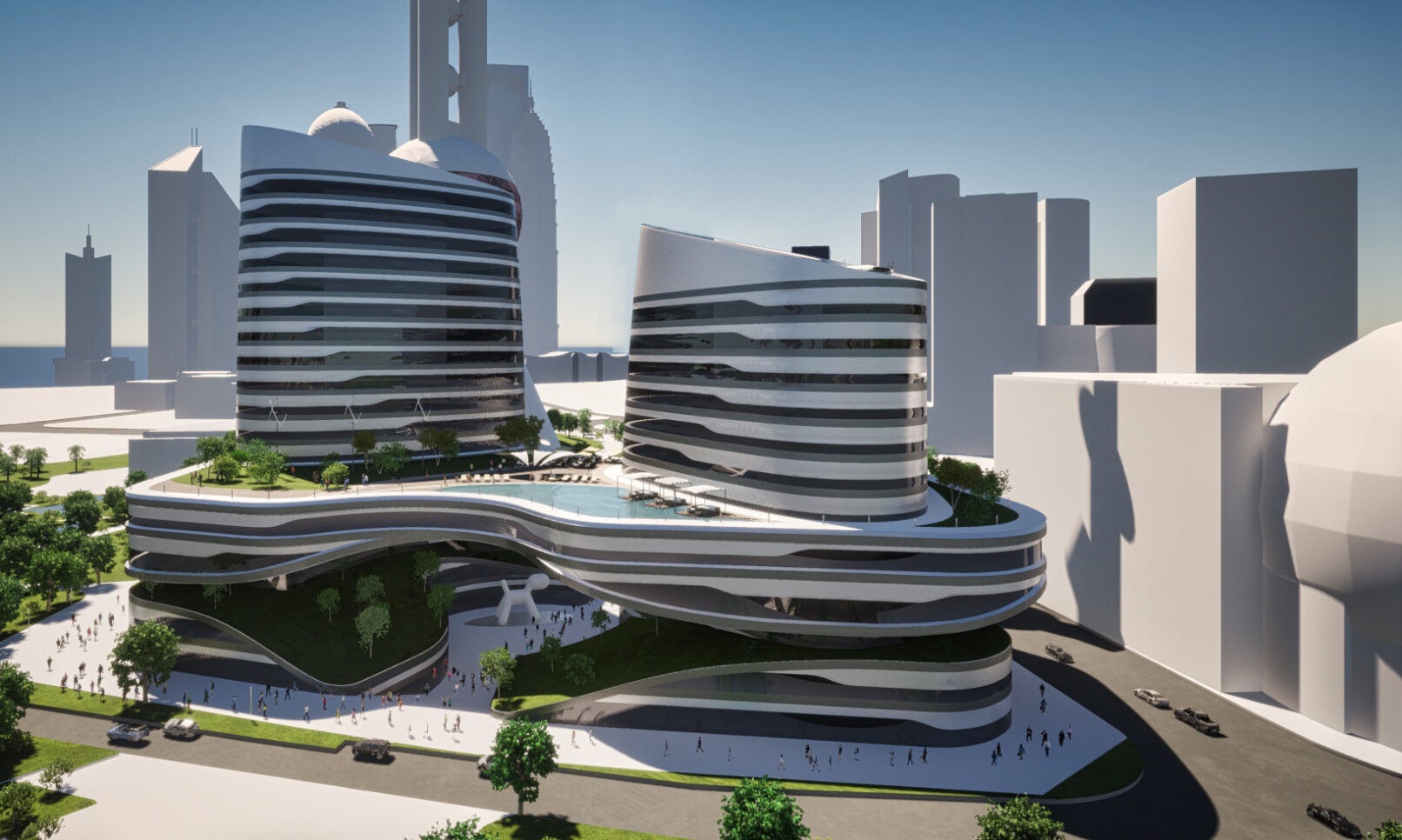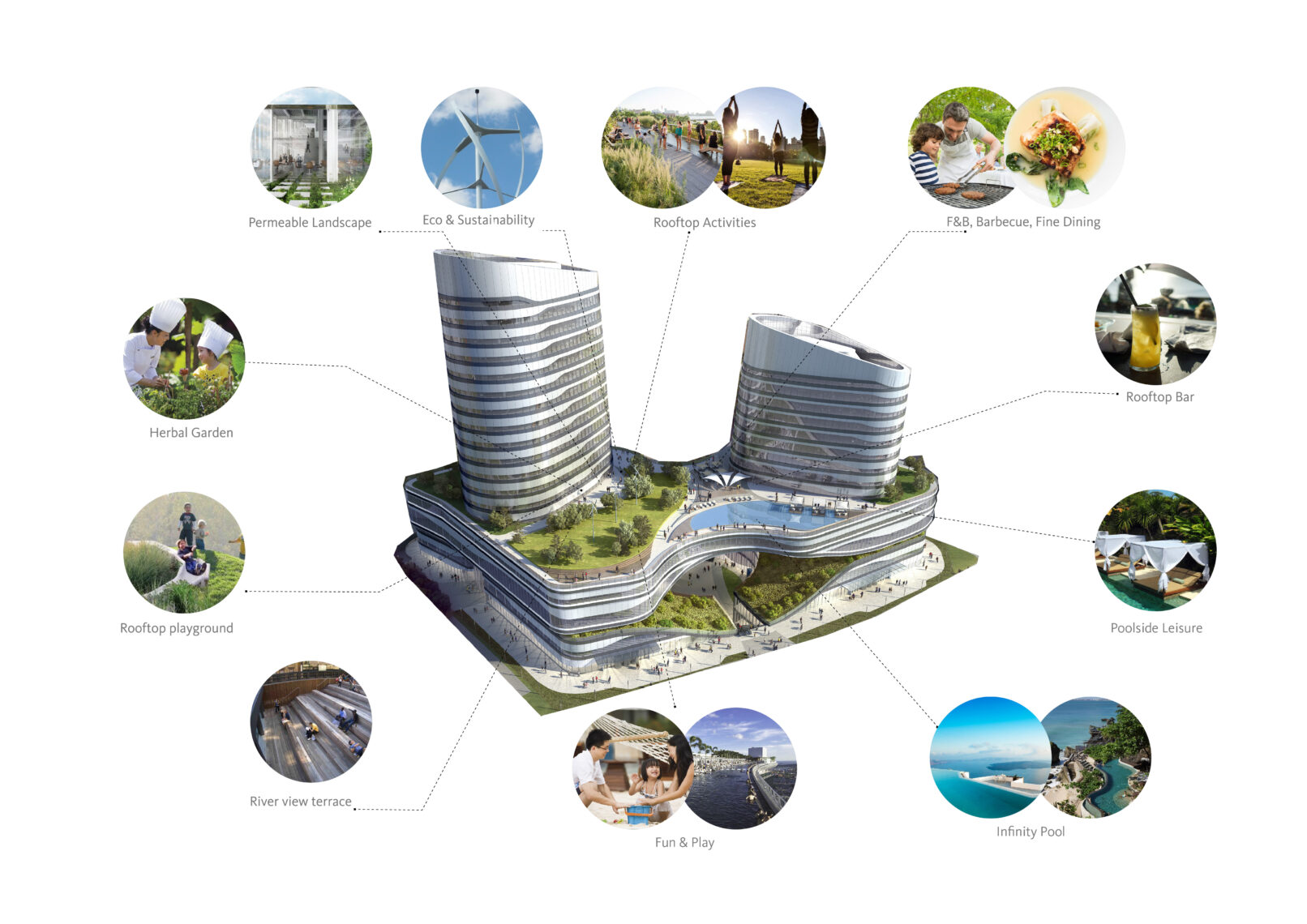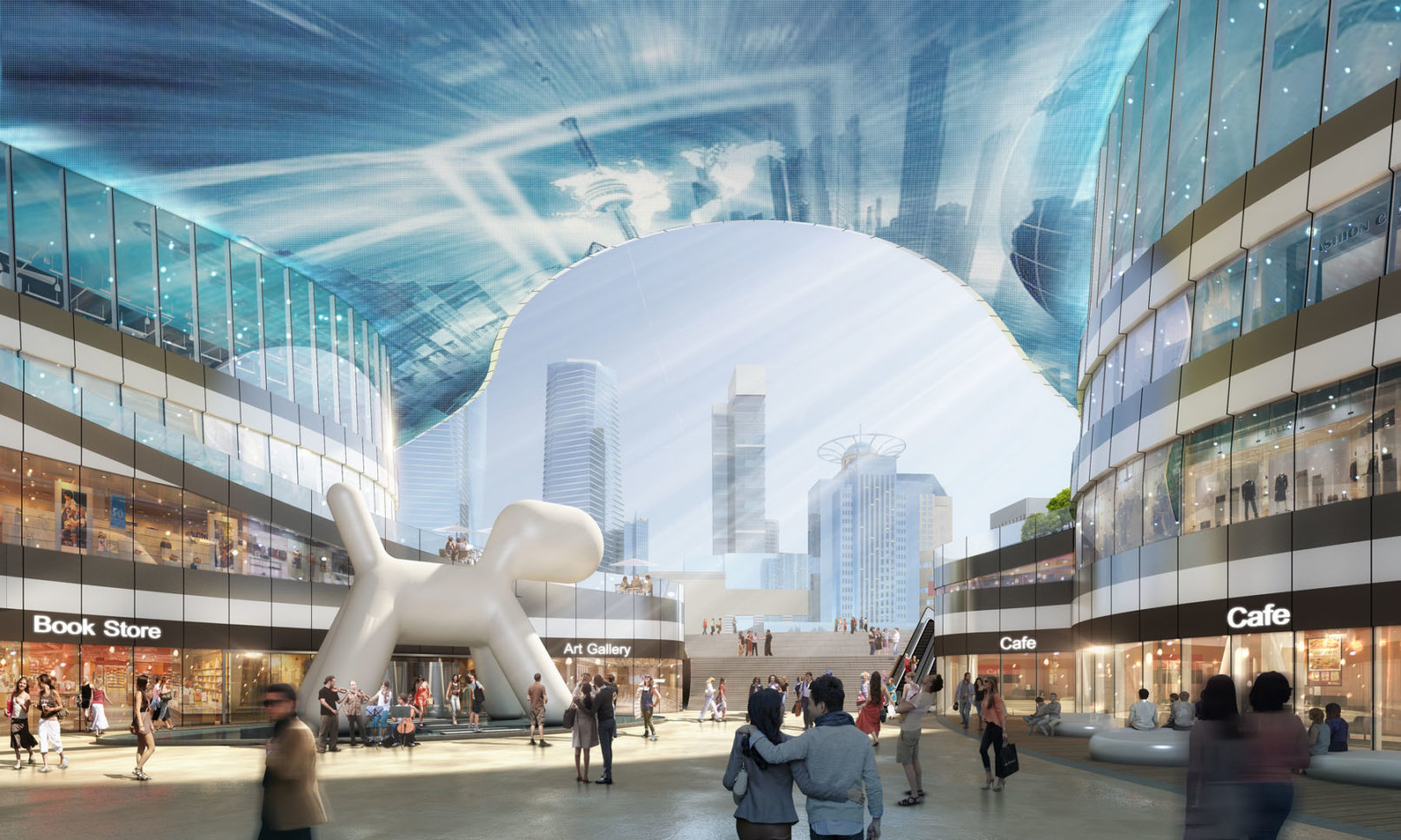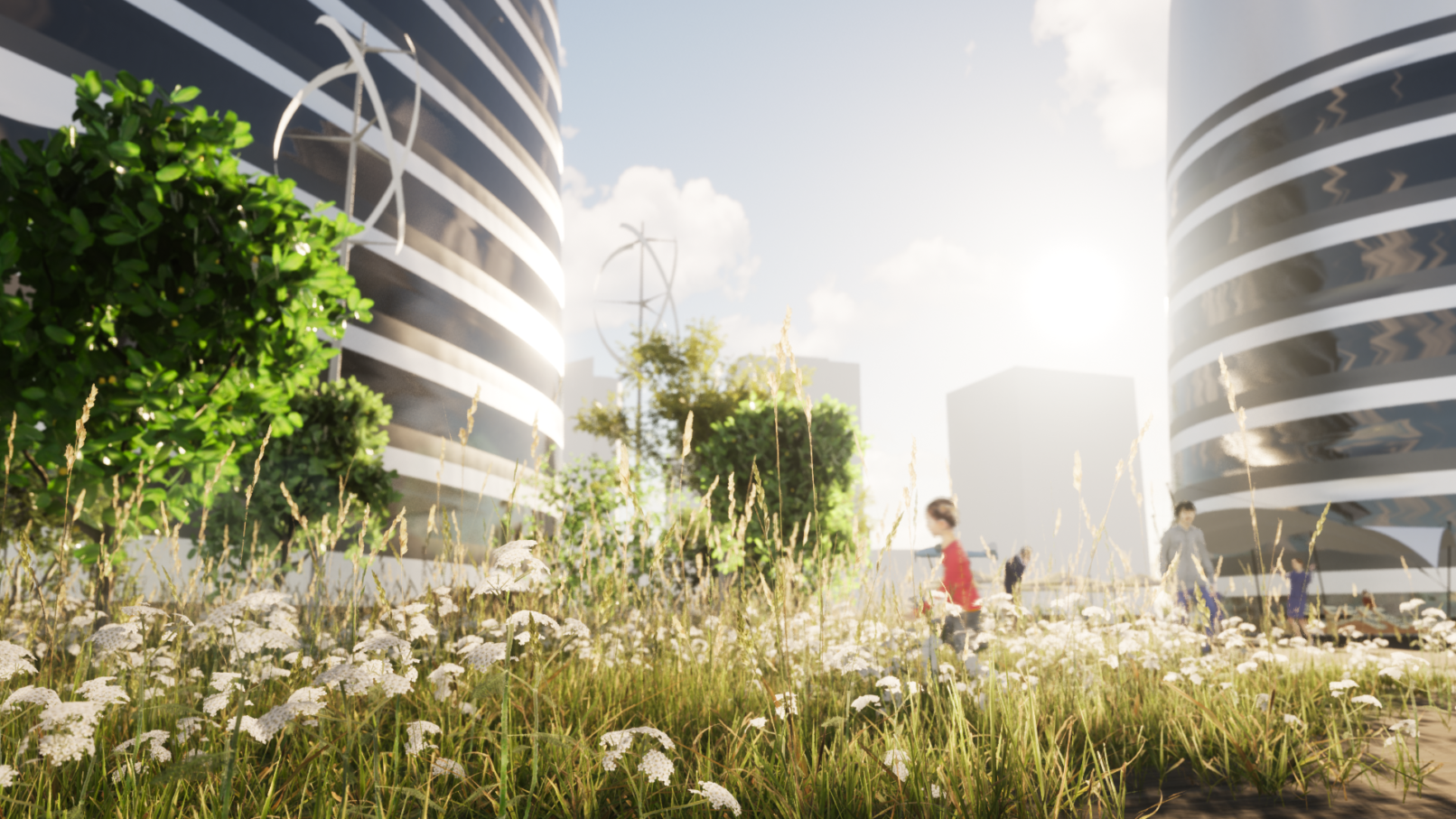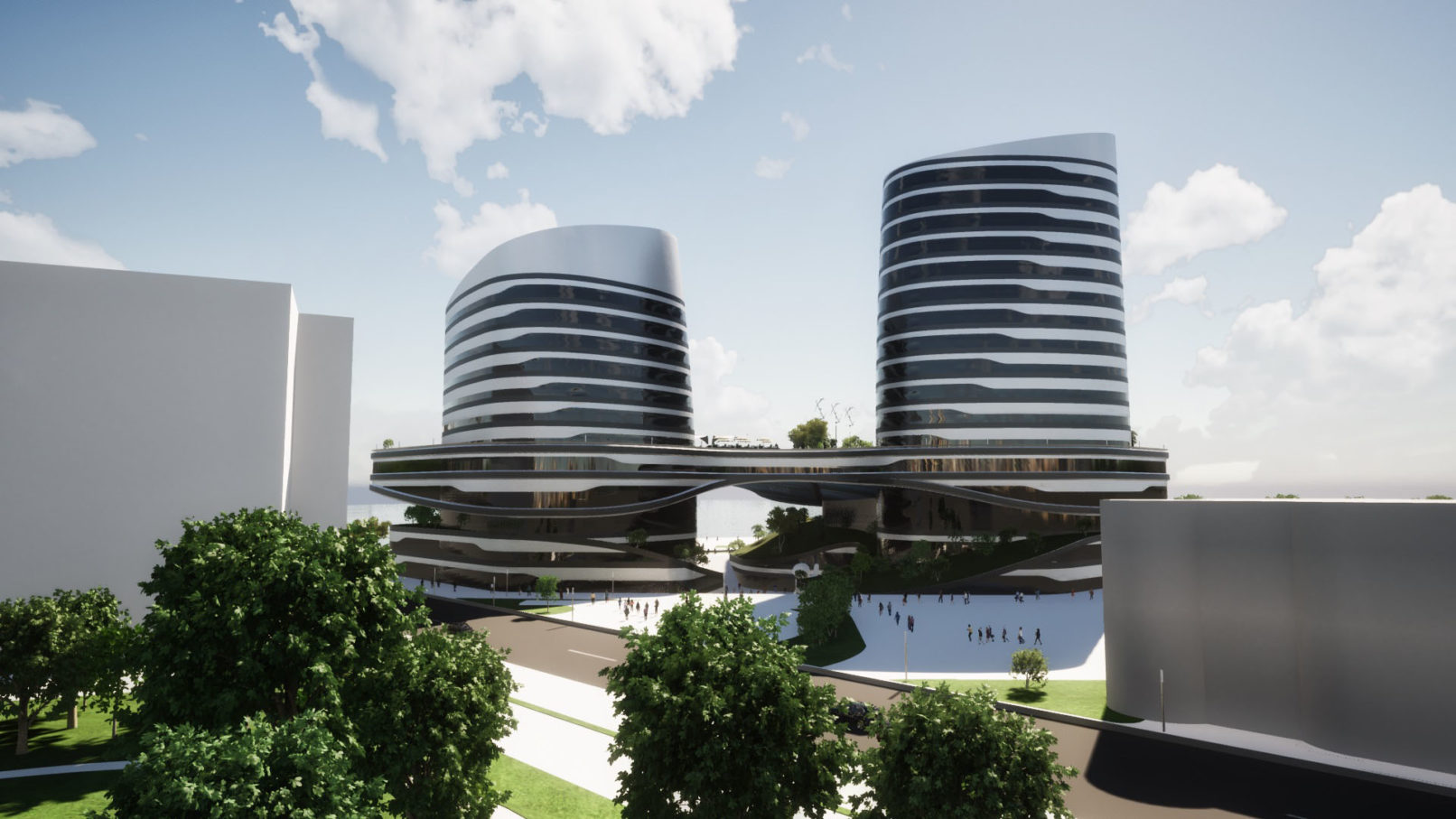Mixed Use Development, Shanghai
Mixed Use Development
The project is located in the CBD of Shanghai and sits directly on the Huangpu River bank. As part of the public corridor, it has a unique exposure within Shanghai’s impressive skyline. The aim was therefore to develop a multifunctional landmark building with a role model function that will create a vibrant and unique destination and engages public activities.
Designed in an open and transparent way, it interweaves commercial programs such as office spaces, retail and a boutique hotel with public program, art galleries and multifunctional exhibition spaces. Particular attention was paid to the traffic circulation and the separation of individual visitor streams in order to guide pedestrians directly to the riverbank via a sunken plaza. Almost unrestricted access can thus be guaranteed for office users and hotel guests. An absolute highlight is the sightseeing platform with rooftop terrace, which allows for unobstructed views of Puxi’s waterfront.
.
- Project: MIXED USE
- Year: 2017-2018
- Type: ARCHITECTURAL DESIGN
- Client: CONFIDENTIAL
- Location: SHANGHAI, CHINA
- Total area: 72,000 m²
- Role: DESIGN DIRECTOR GENSLER




