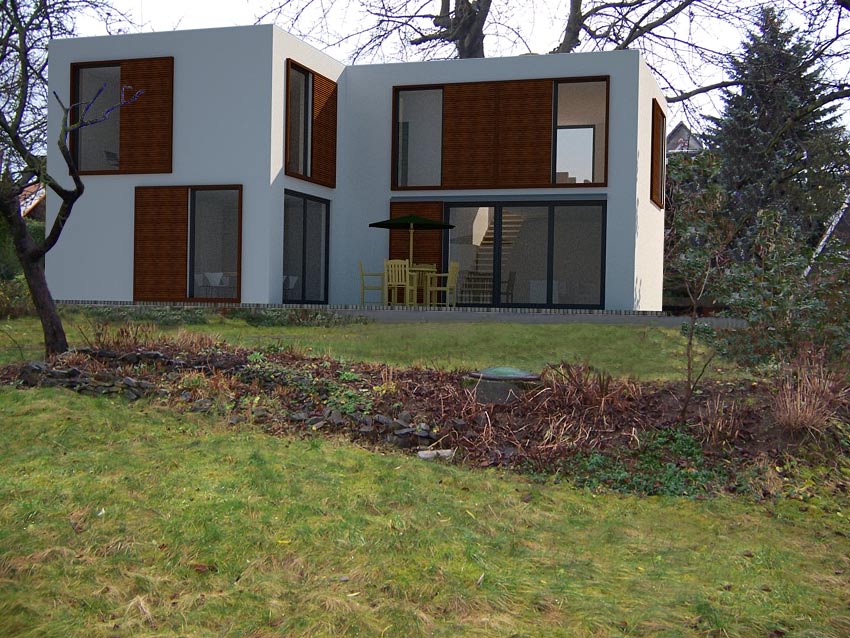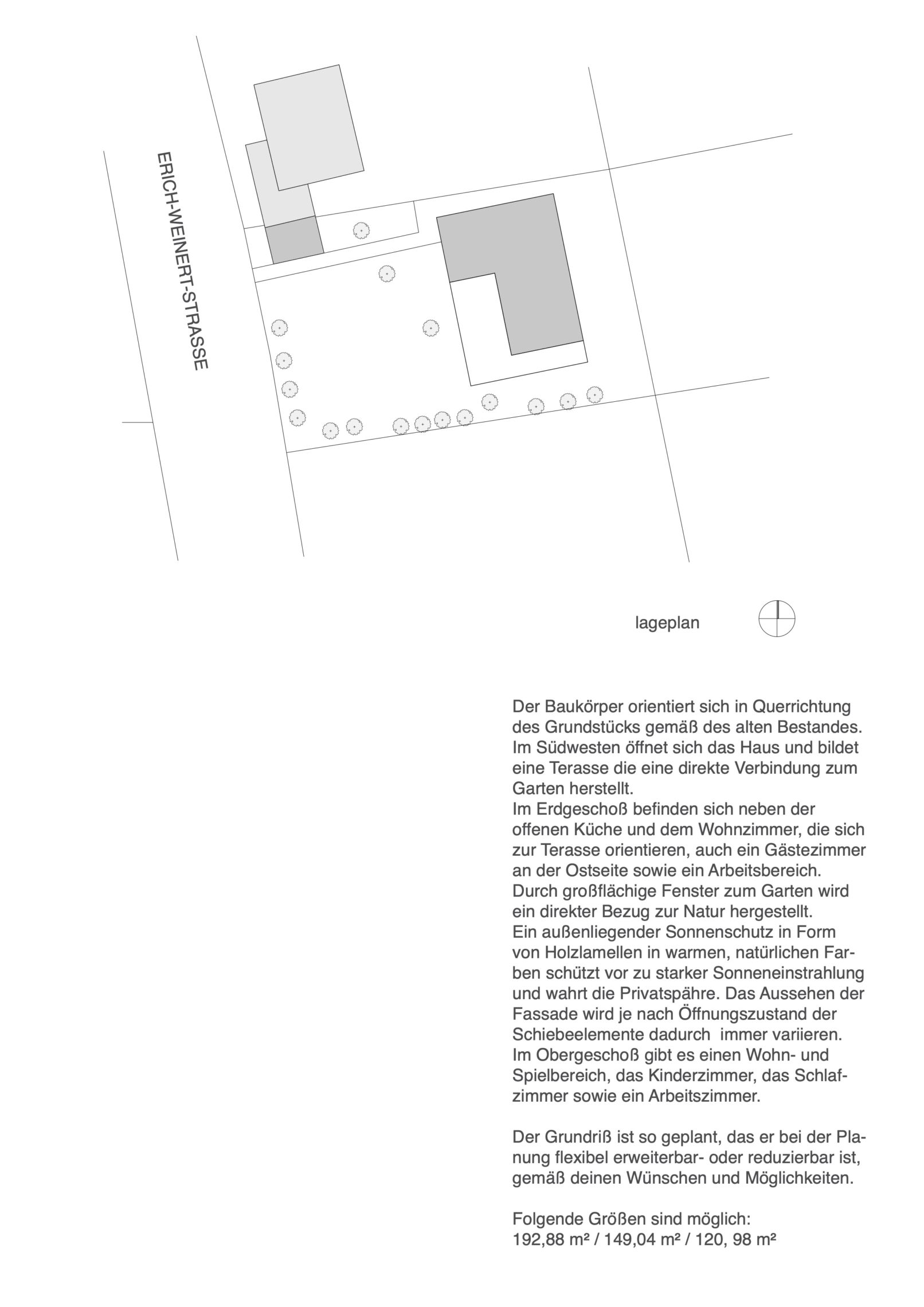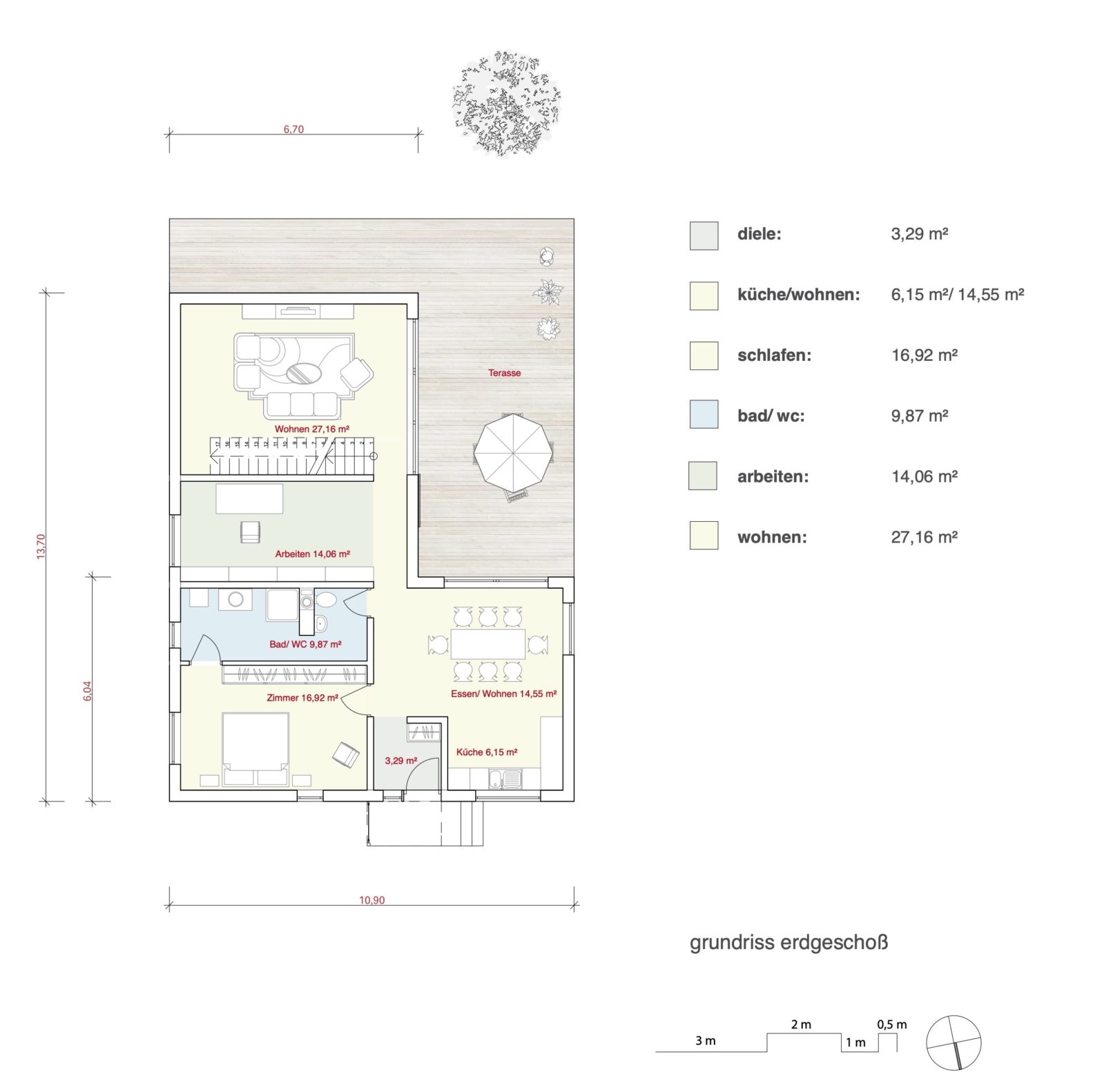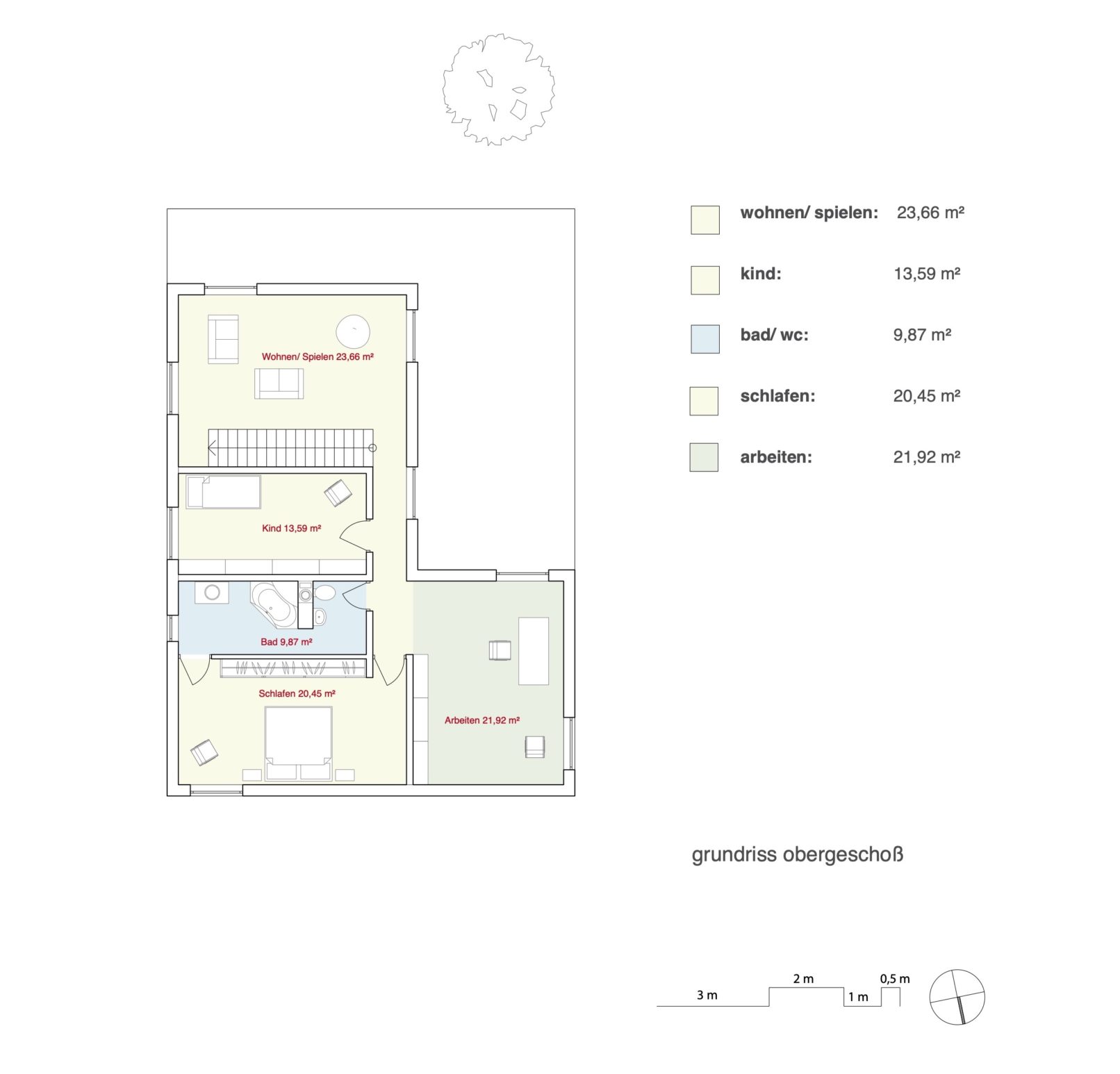House H
Private residence for a young family
The house is located in Chemnitz/ Saxony, Germany and was designed for a young family. The main living room and kitchen are placed on the first floor – both are connected to a terrace which further extends into the property‘s garden. All individual and private rooms will be located on the upper floor. The building‘s facade opens itself towards the South and the garden with large floor to ceiling windows to connect with surrounding nature. Sunshading panels will help avoid overheating during peak summerdays and also provide the opportunity for more privacy if needed.
- Project: HOUSE HELMBOLDT
- Year: 2007
- Type: ARCHITECTURAL DESIGN
- Location: CHEMNITZ/ GERMANY
- Total area: 193 m²




