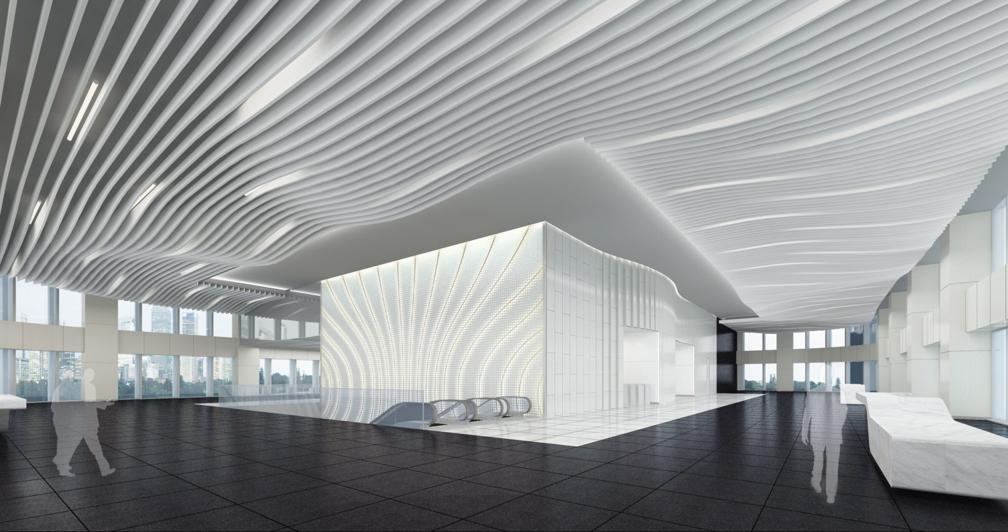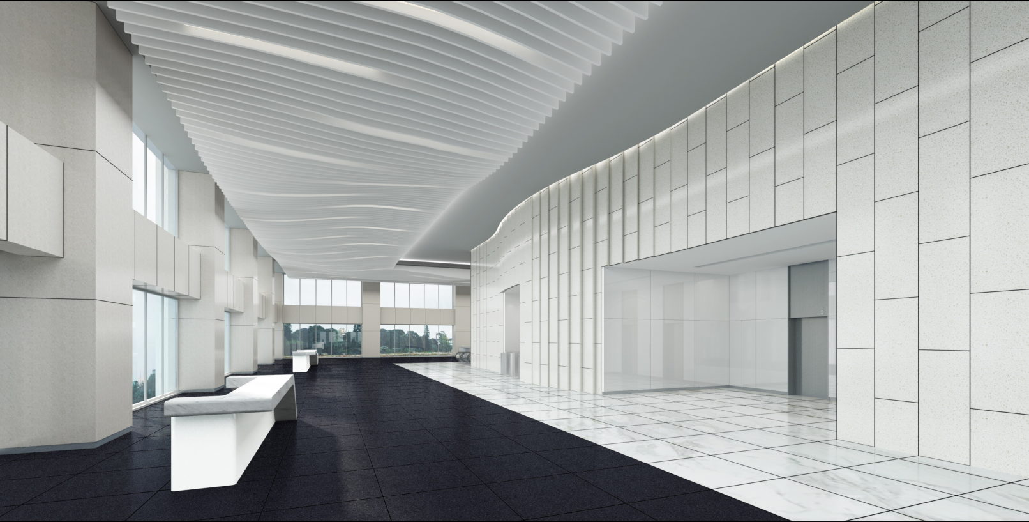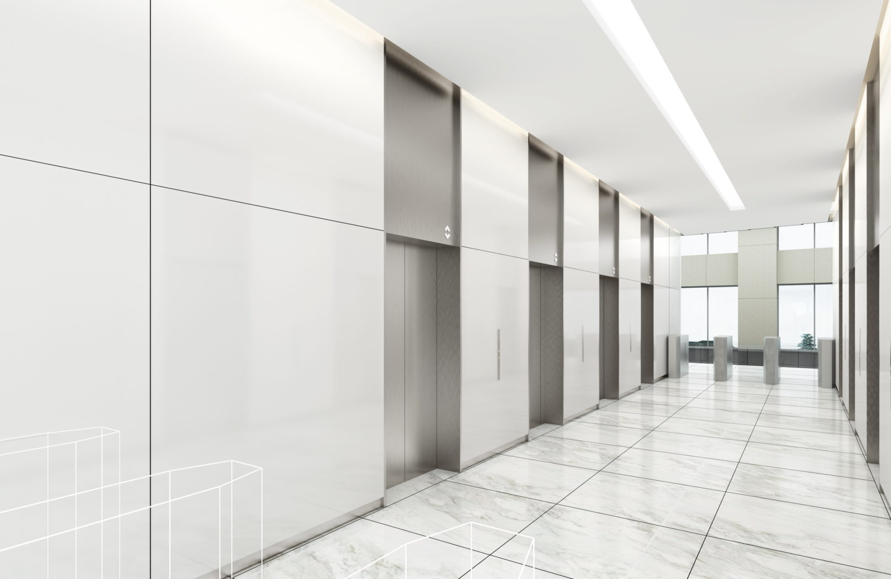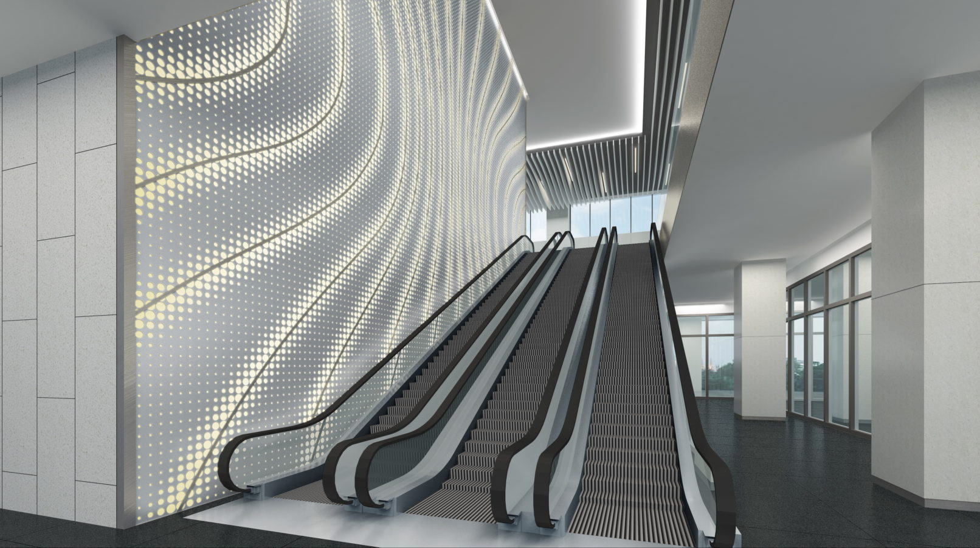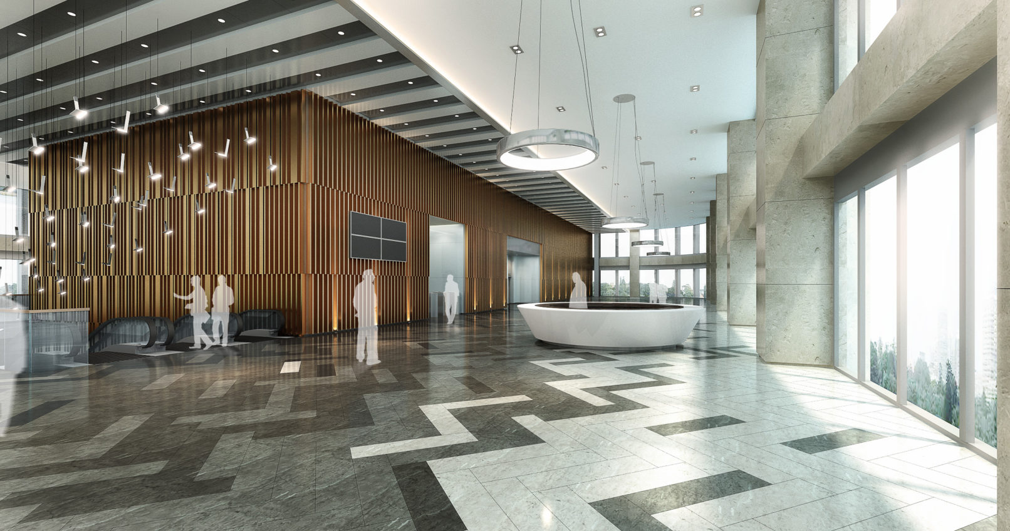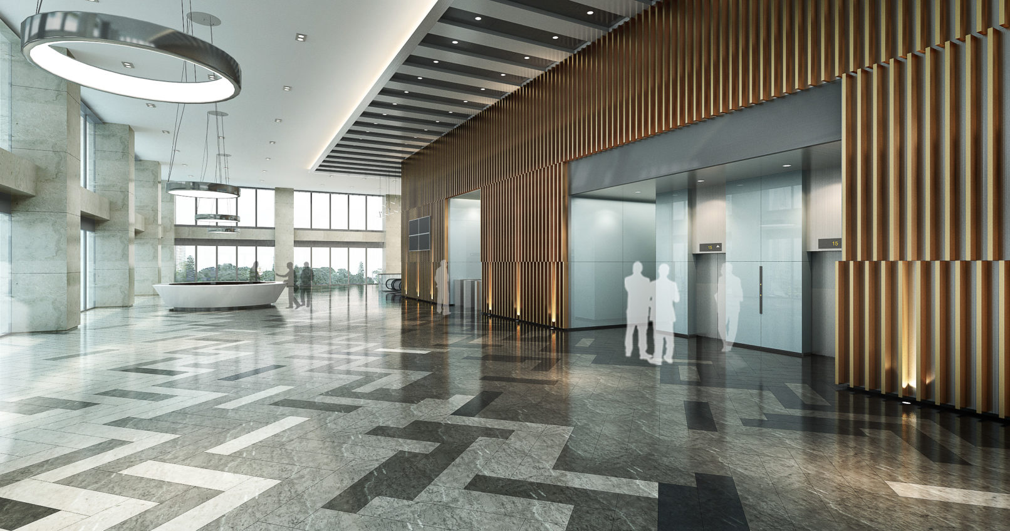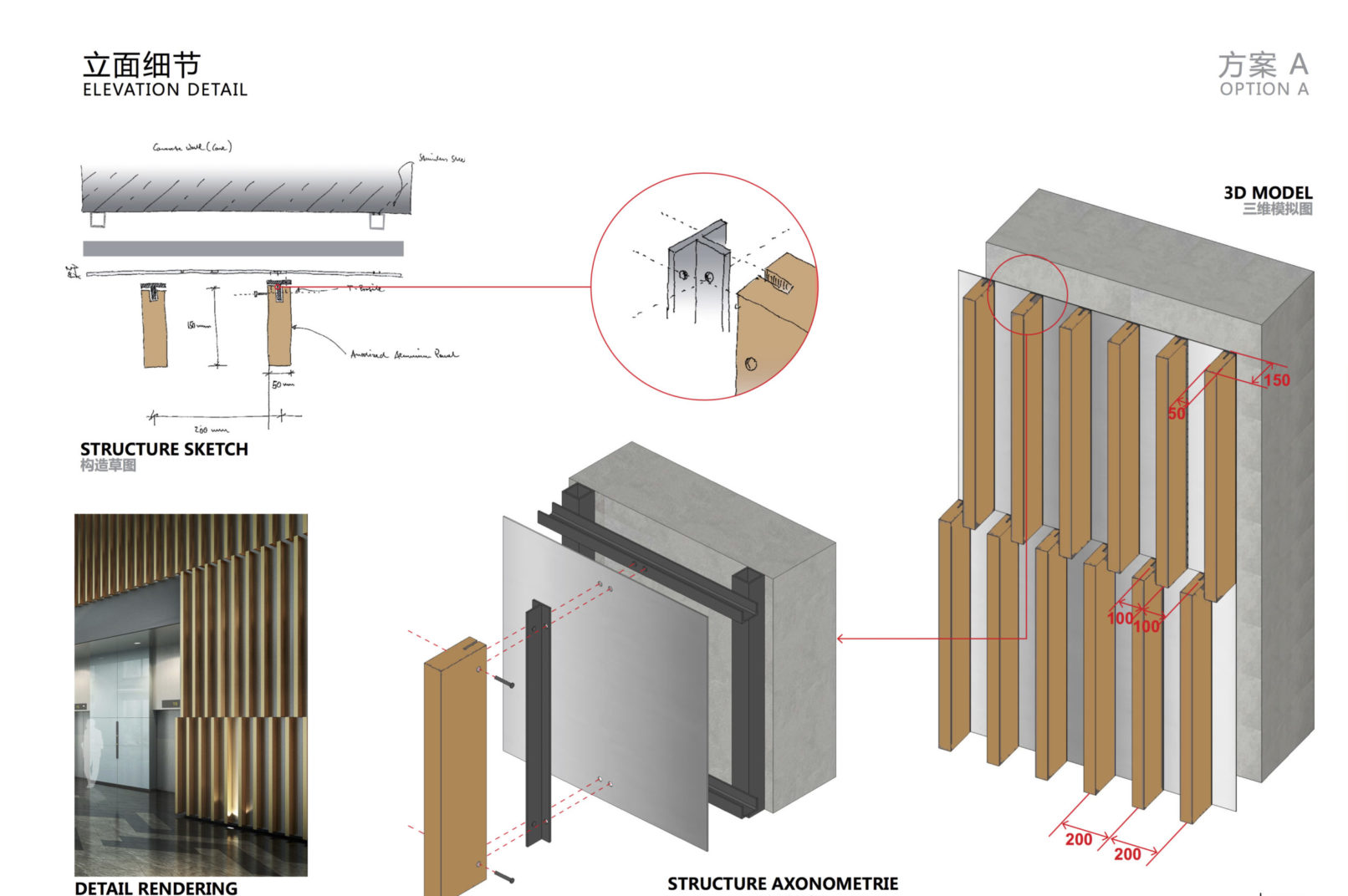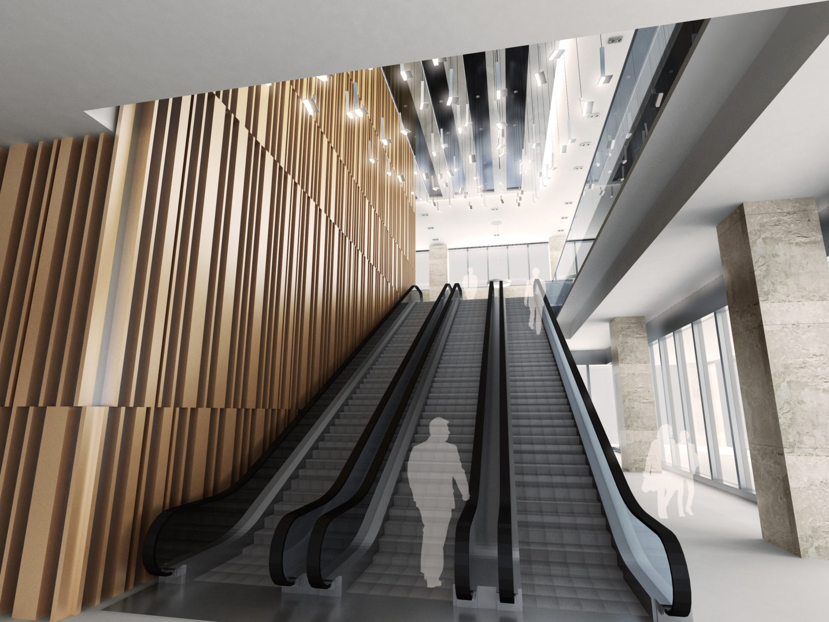Qiantan Office Tower Lobby
Public space Interior design including lobby, elevator-lobby and reception with HLW
After successful planning of the building architecture, great importance was attached to continue a consistent overall aesthetics, which responds equally to the linear design language of the building envelope.
One of the aims was therefore to emphasize the relationship between interior and exterior spaces. Only the floor pattern acts as a contrasting element that aims to emphasize the transition between the rooms. All selected materials follow the ideal of timelessness, minimalism, high quality and appearance as well as durability.
- Project: QIANTAN #33 MIXED USE
- Year: 2016
- Type: ARCHITECTURAL INTERIOR DESIGN SD
- Location: SHANGHAI/ CHINA
- Total area: 3.136 m²
- Role: DESIGN DIRECTOR HLW

