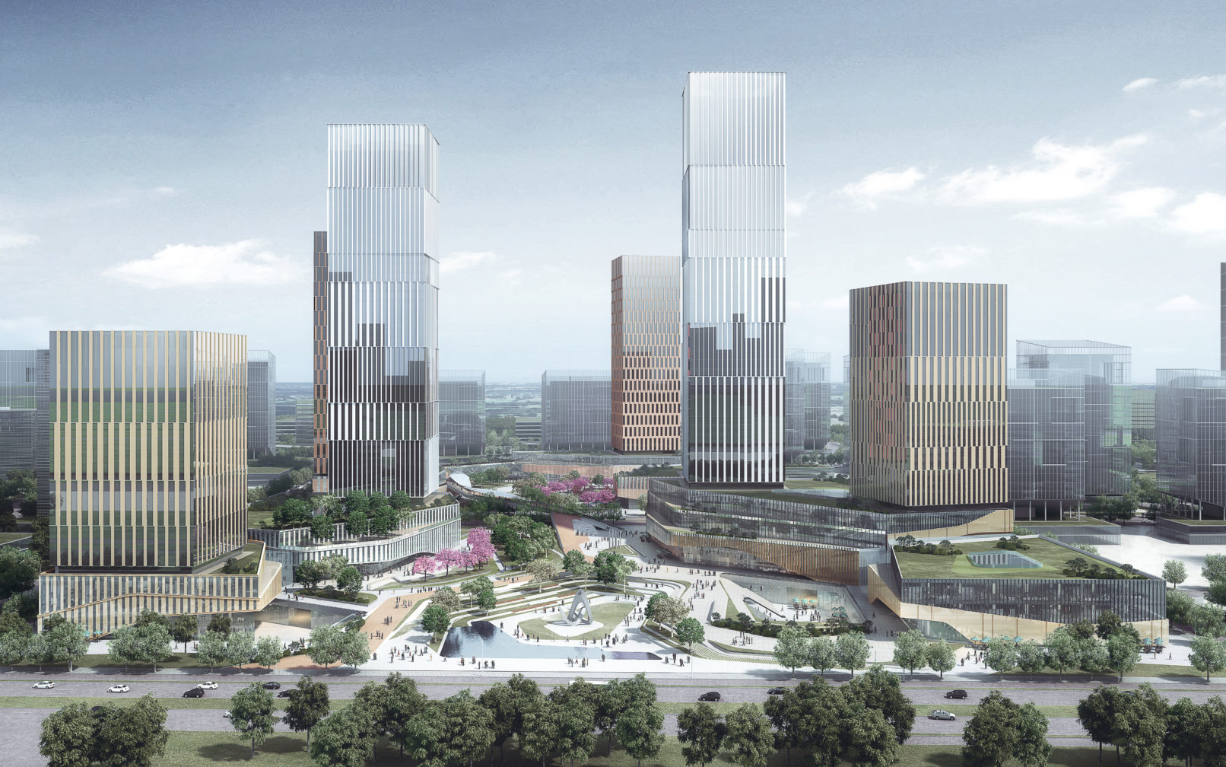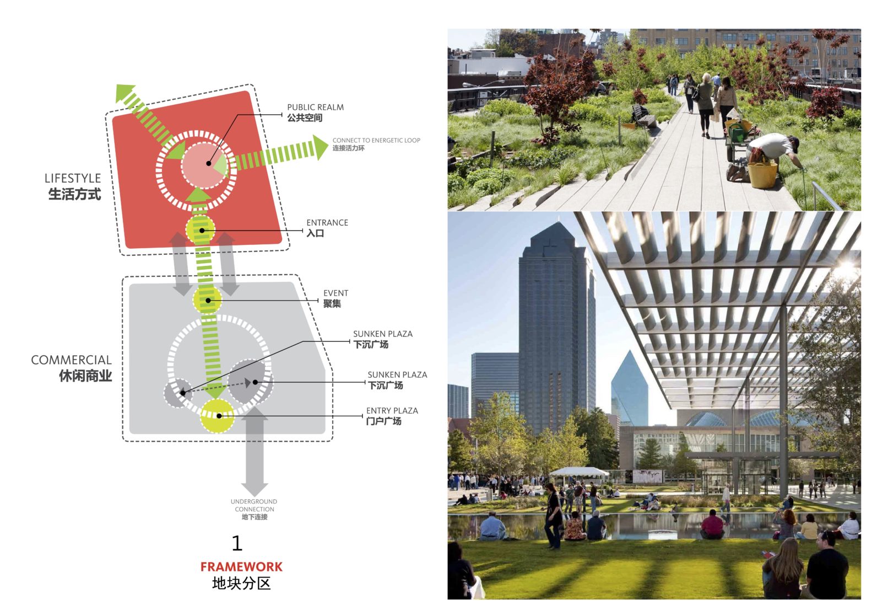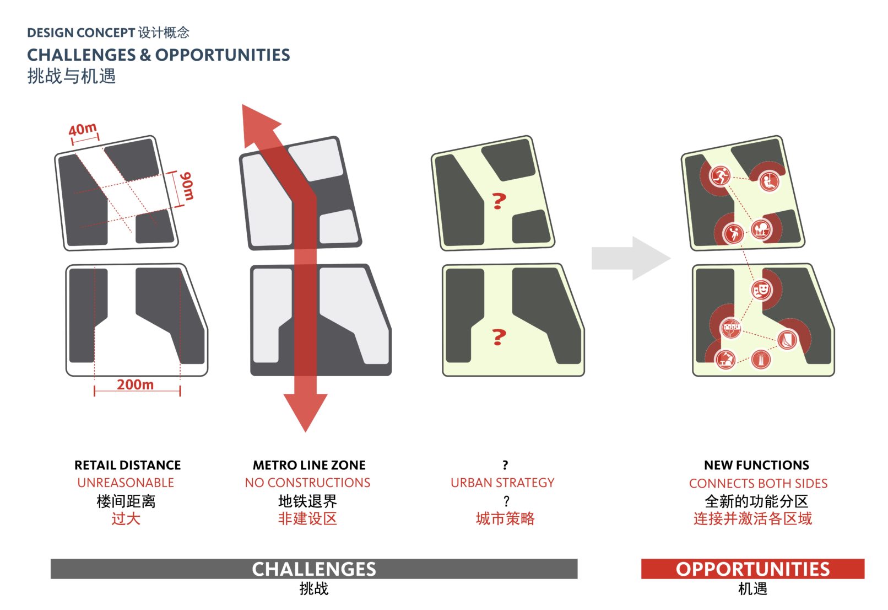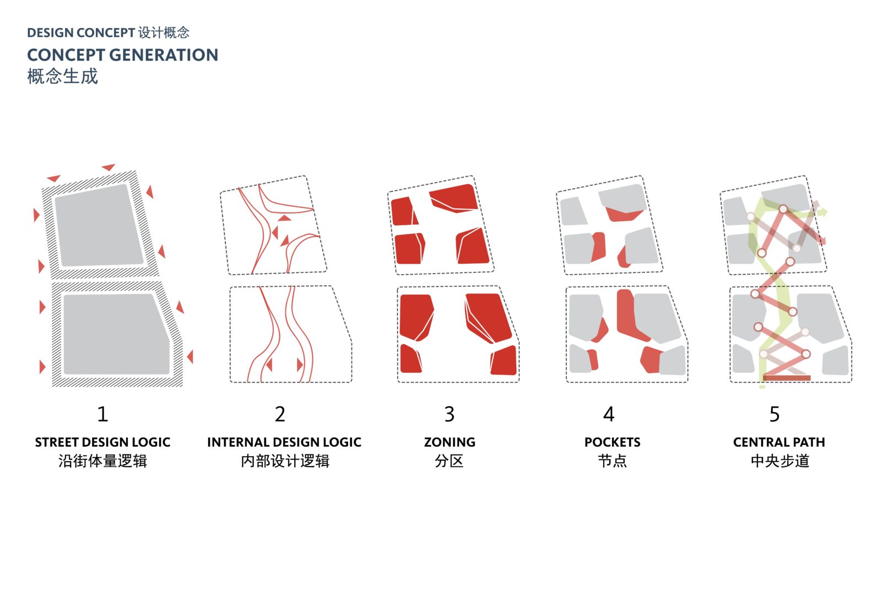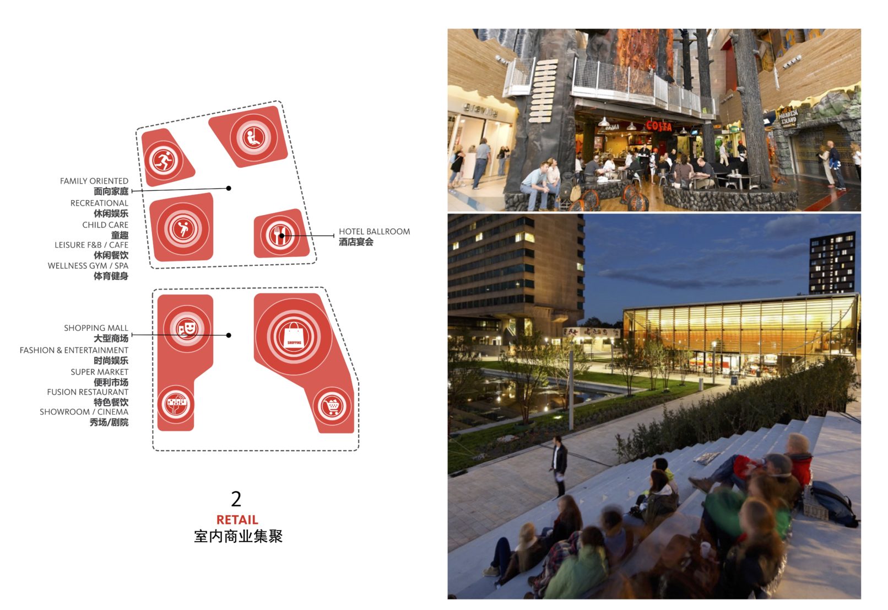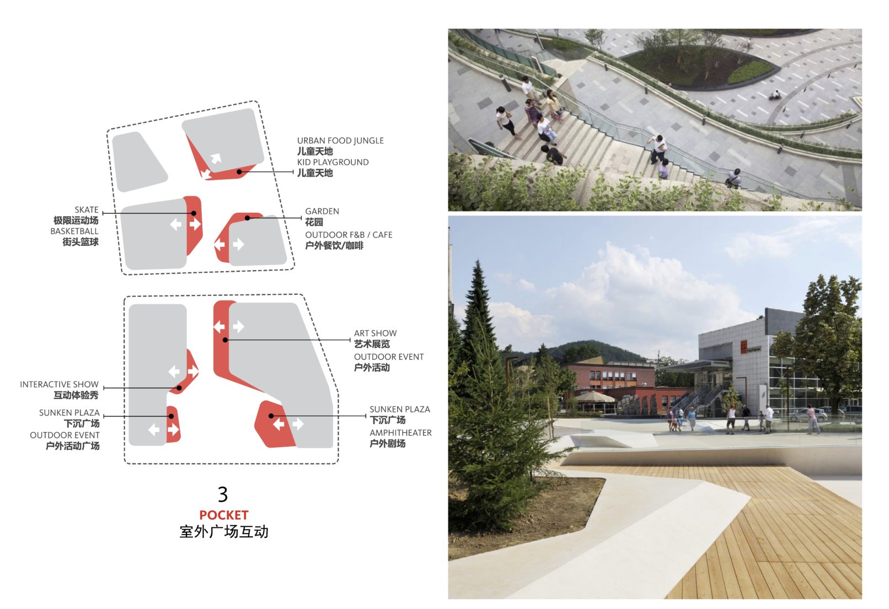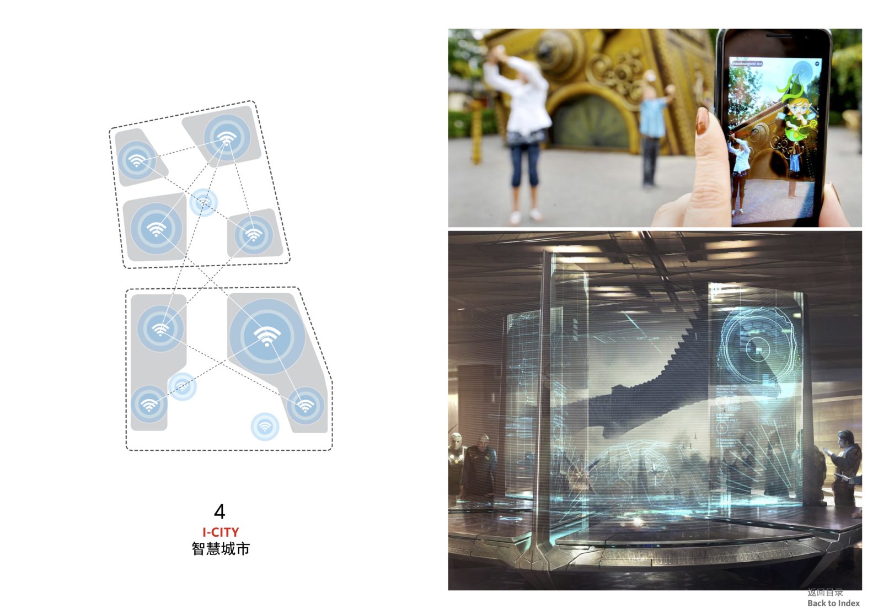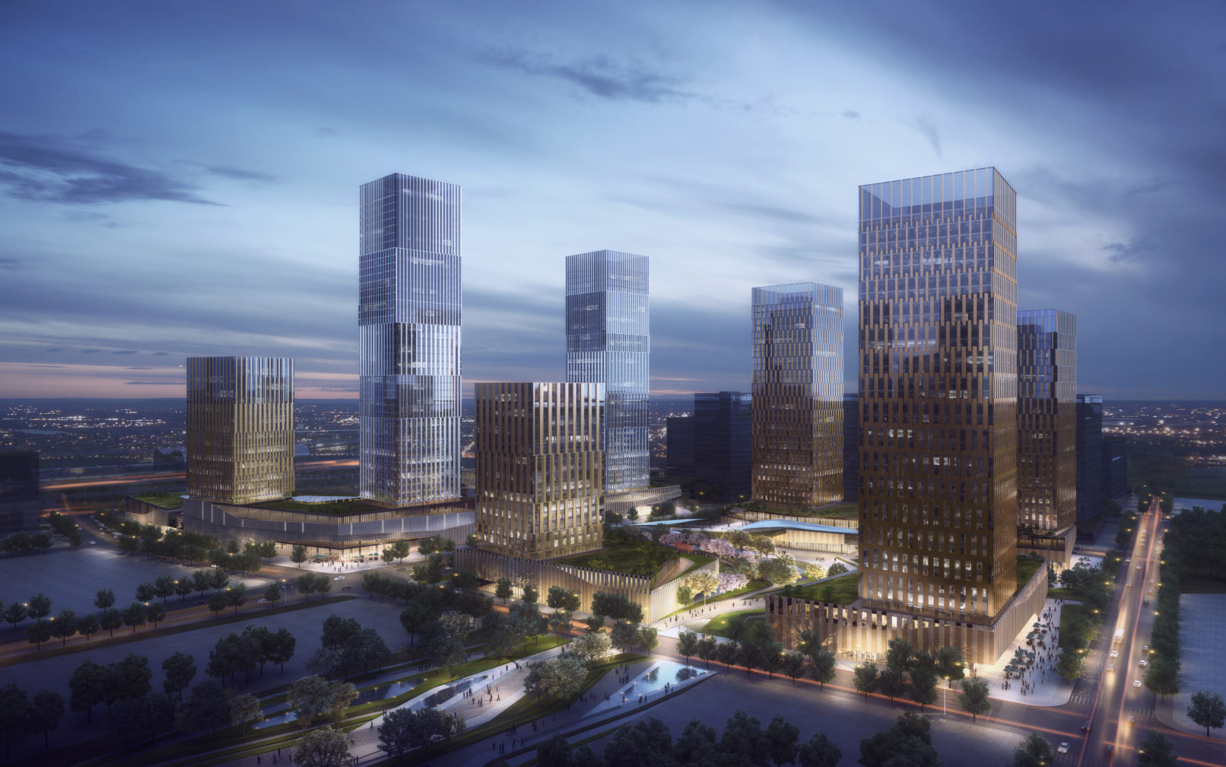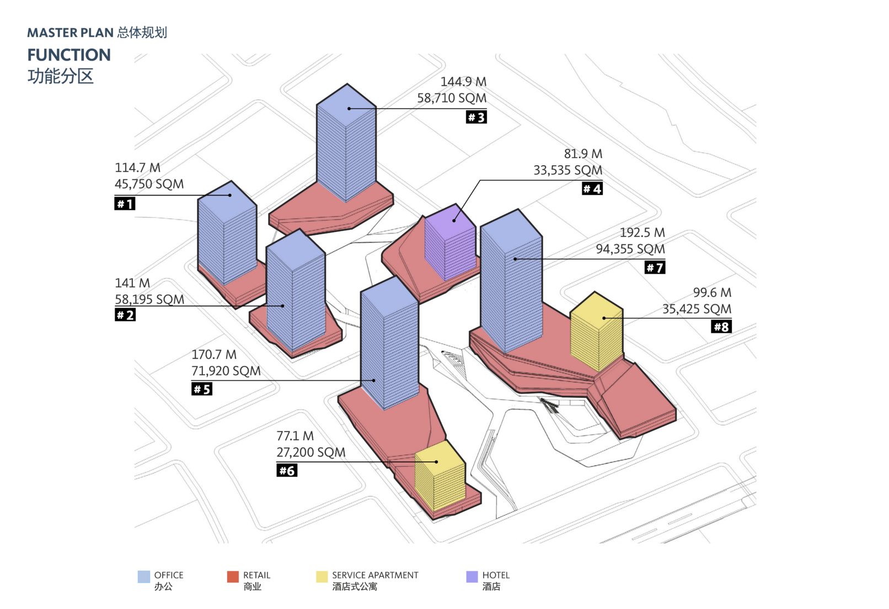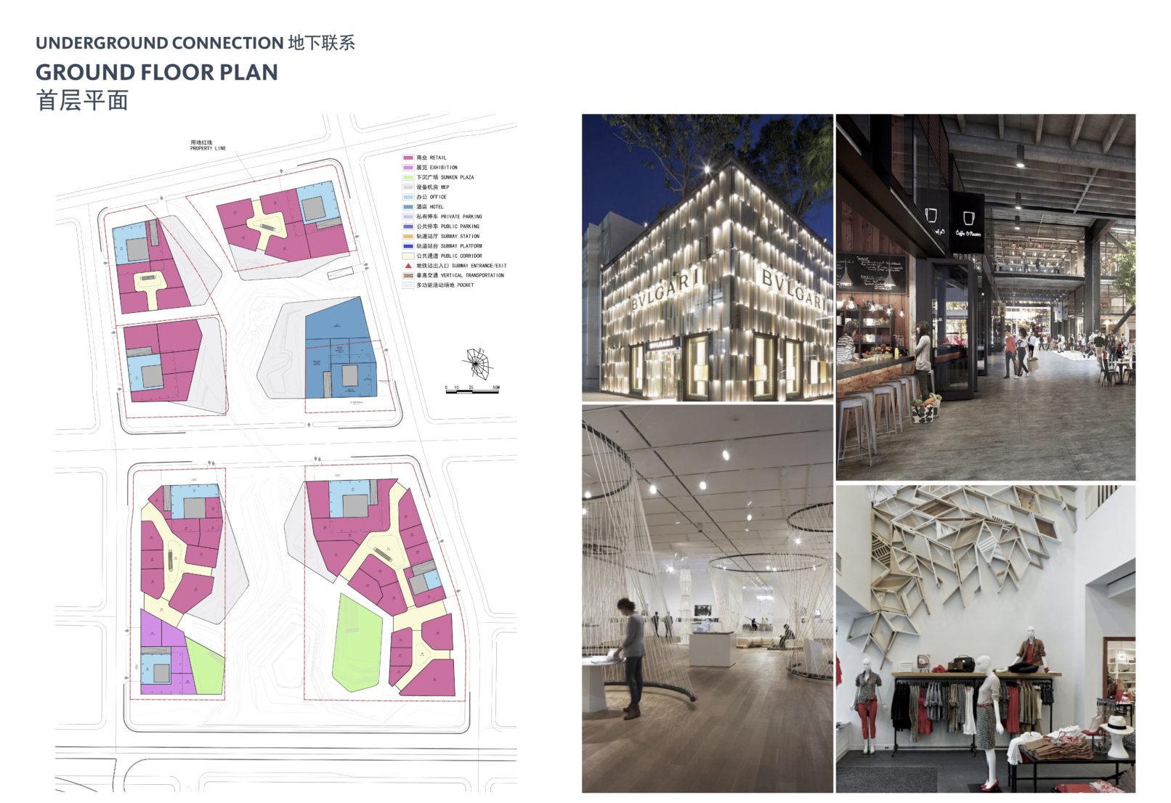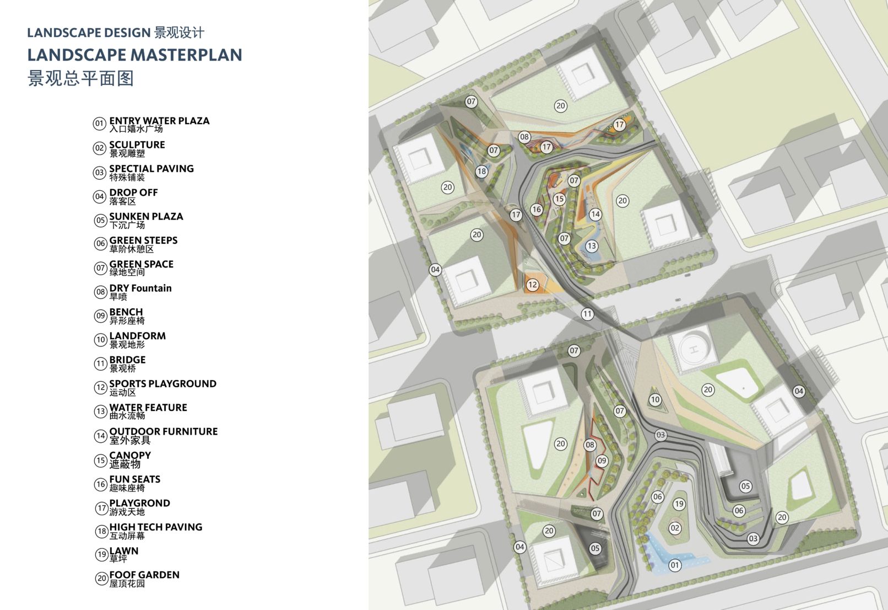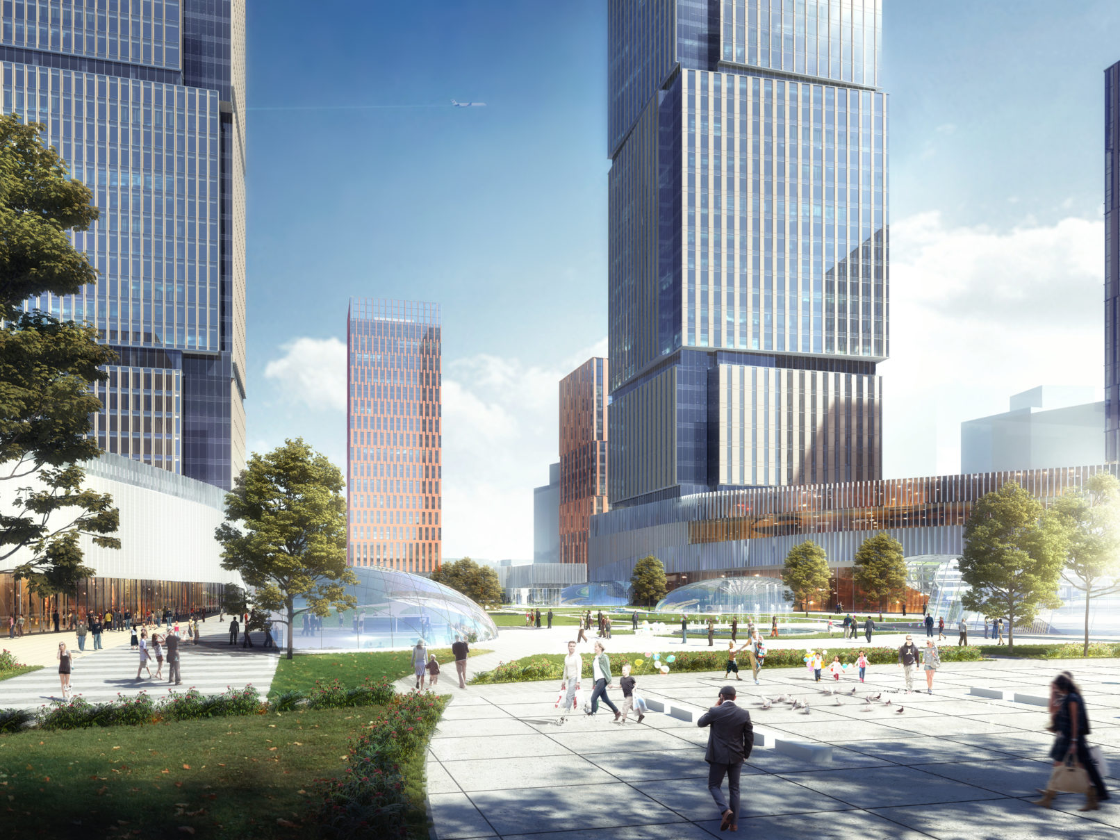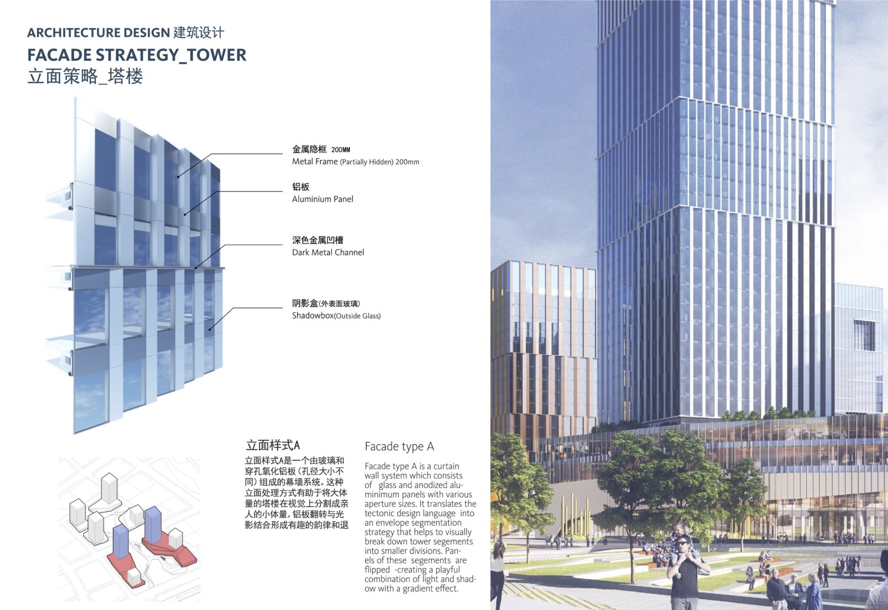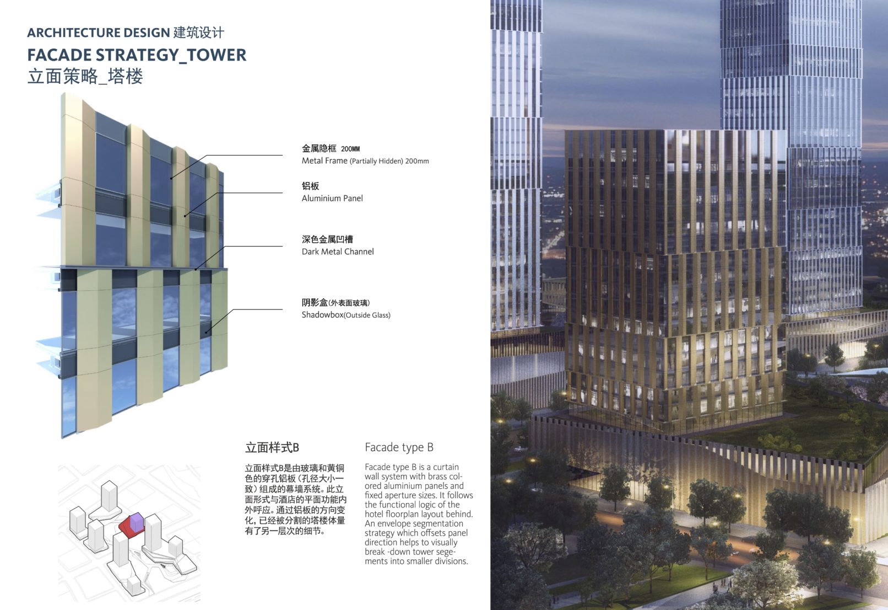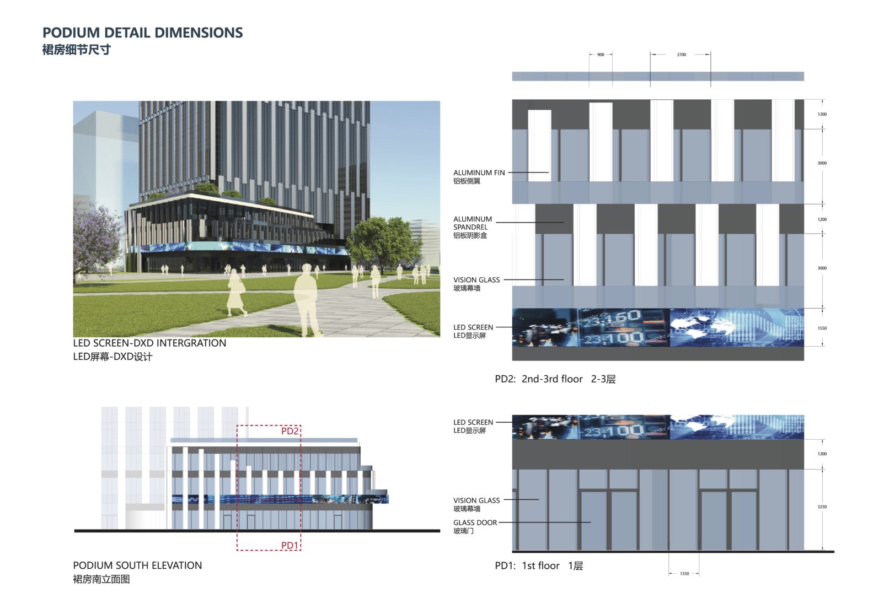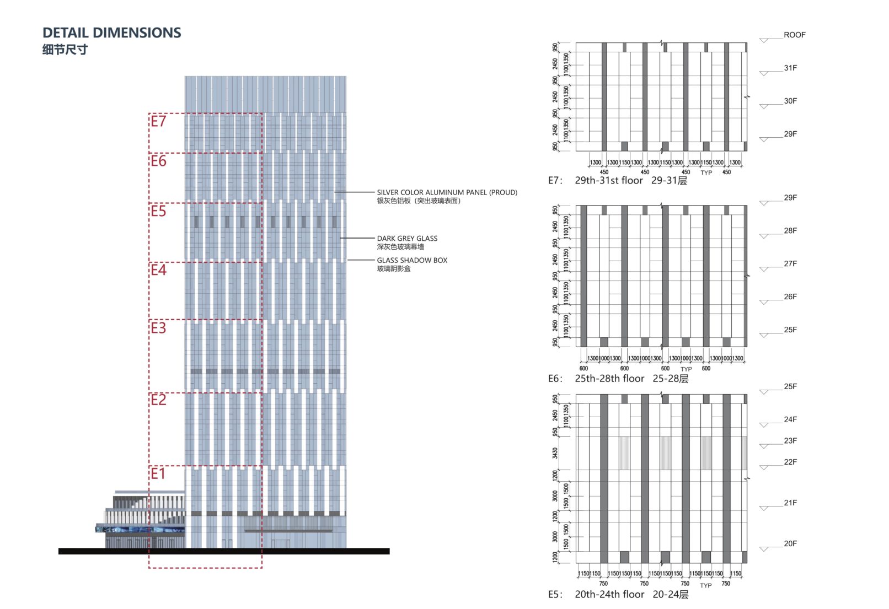Office Headquarter Base, Suzhou
Large-scale Commercial/ Retail project in Suzhou with Gensler
Although the two sites are more than 200 m apart, the design aims to create a sustainable retail environment that can attract multiple demographics and target customers.
A stepping strategy for the podiums creates a human-centric scale which breaks down the massing and offers various opportunities for accessible, activated rooftops and green spaces in close proximity to the retail environment-, leisure and workspace areas. It also help to seamlessly connect landscape and building massing.
A network of interconnected squares, pods and landscape features next to the podiums extends the building program outwards and creates new spaces for exhibition, activity and leisure. An AR-enabled environment expands physical spaces into virtual ones to offer a variety of digital extensions of traditional retail communities into an interactive e-commerce environment so that potential customers can be approached from various different angles.
.
- Project: MIXED USE DISTRICT
- Year: 2017-2019
- Type: ARCHITECTURAL DESIGN/ SD, DD
- Client: SUZHOU MUNICIPALITY
- Location: SUZHOU, CHINA
- Total area: 561,889 m²
- Status: CD stage completed
- Role: DESIGN DIRECTOR GENSLER

