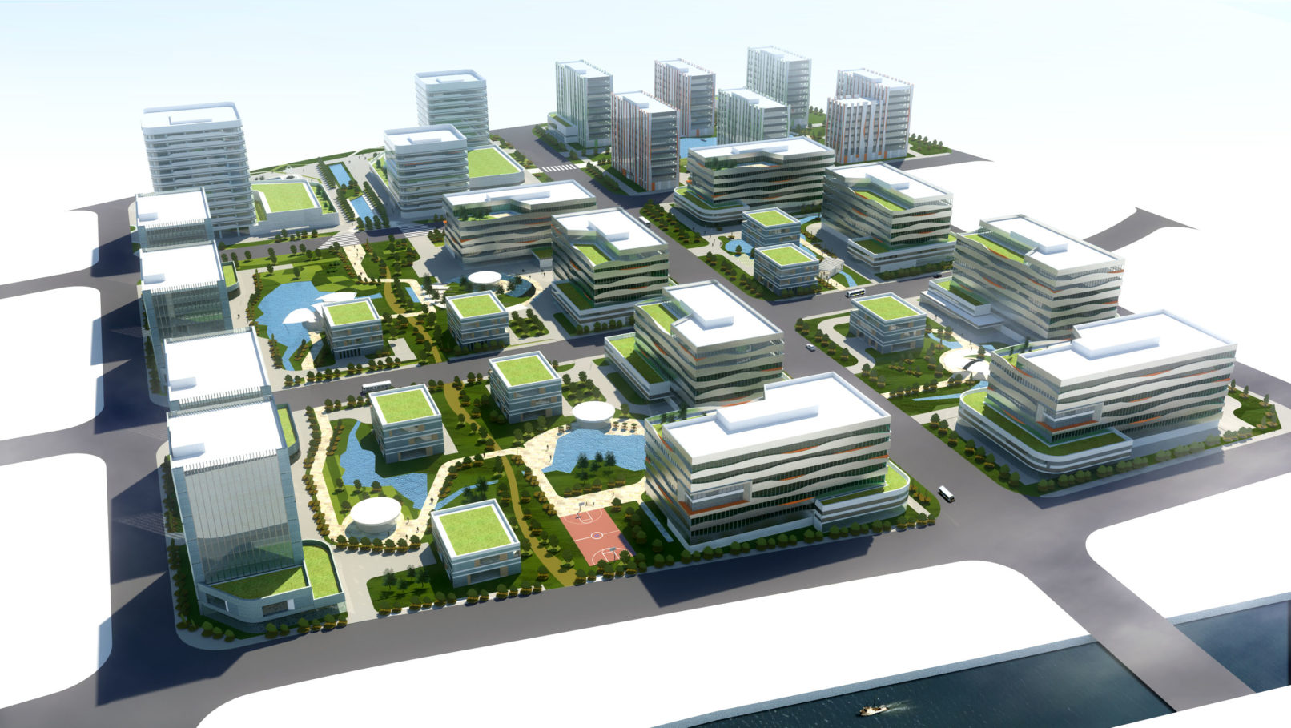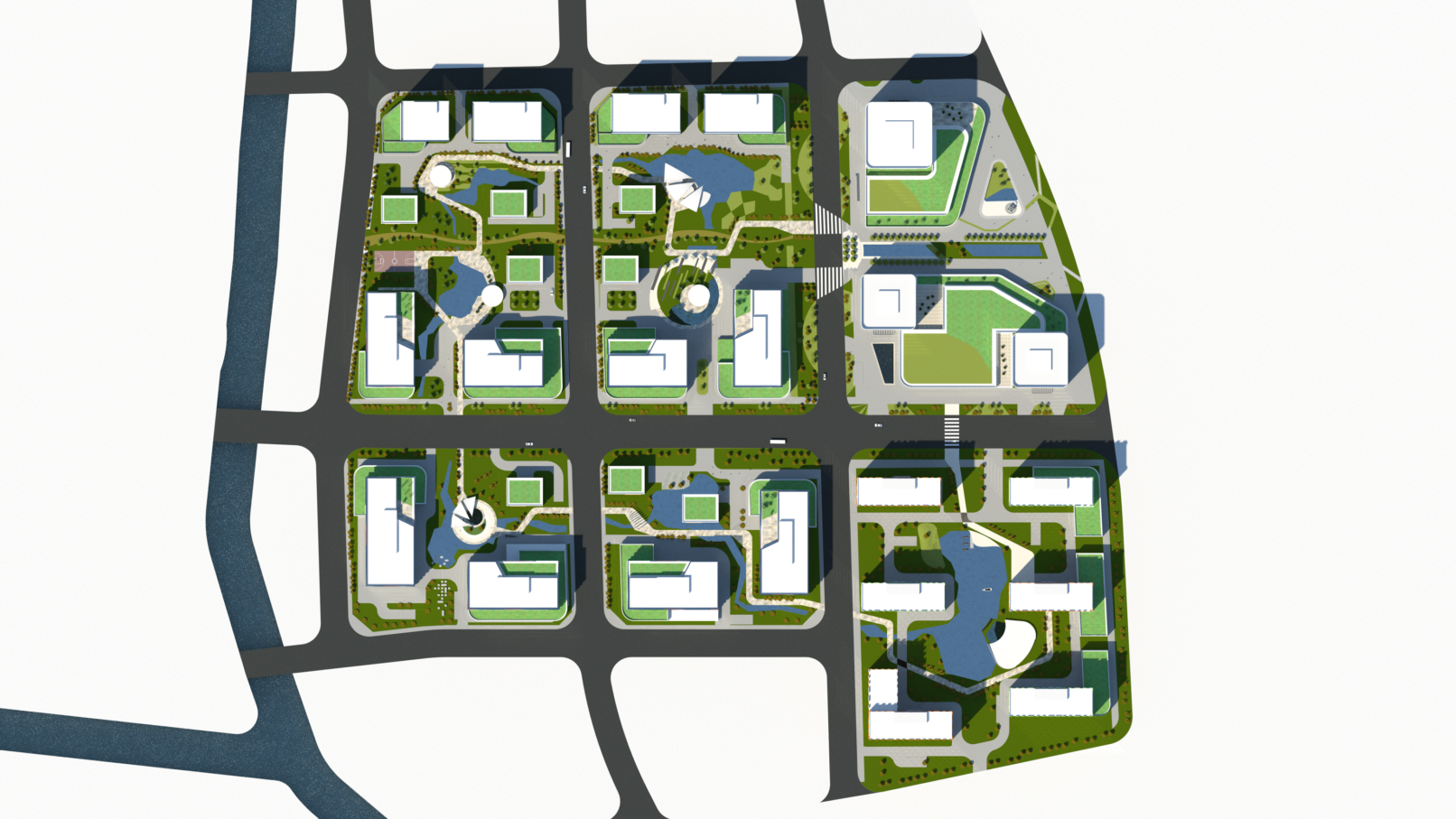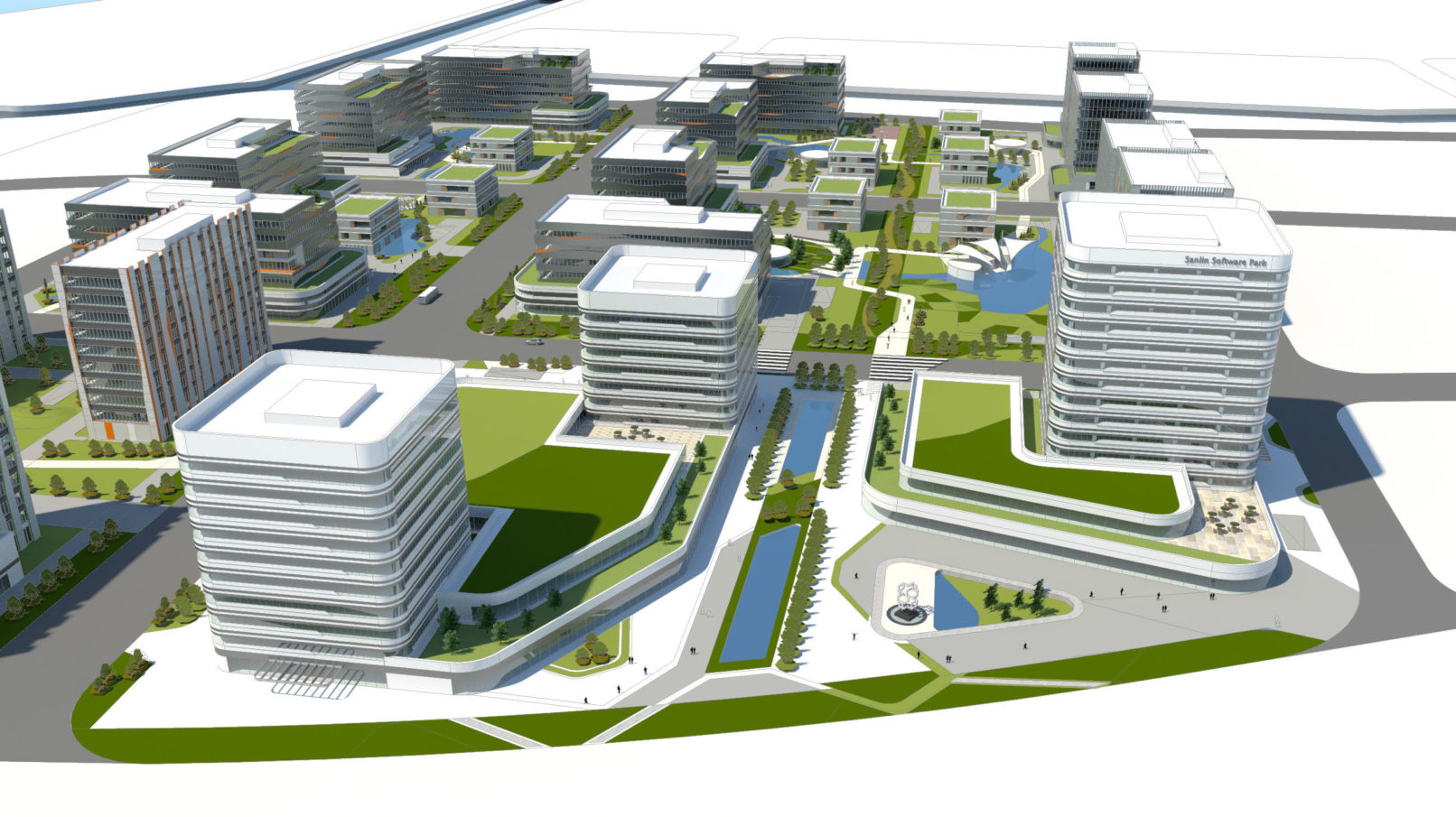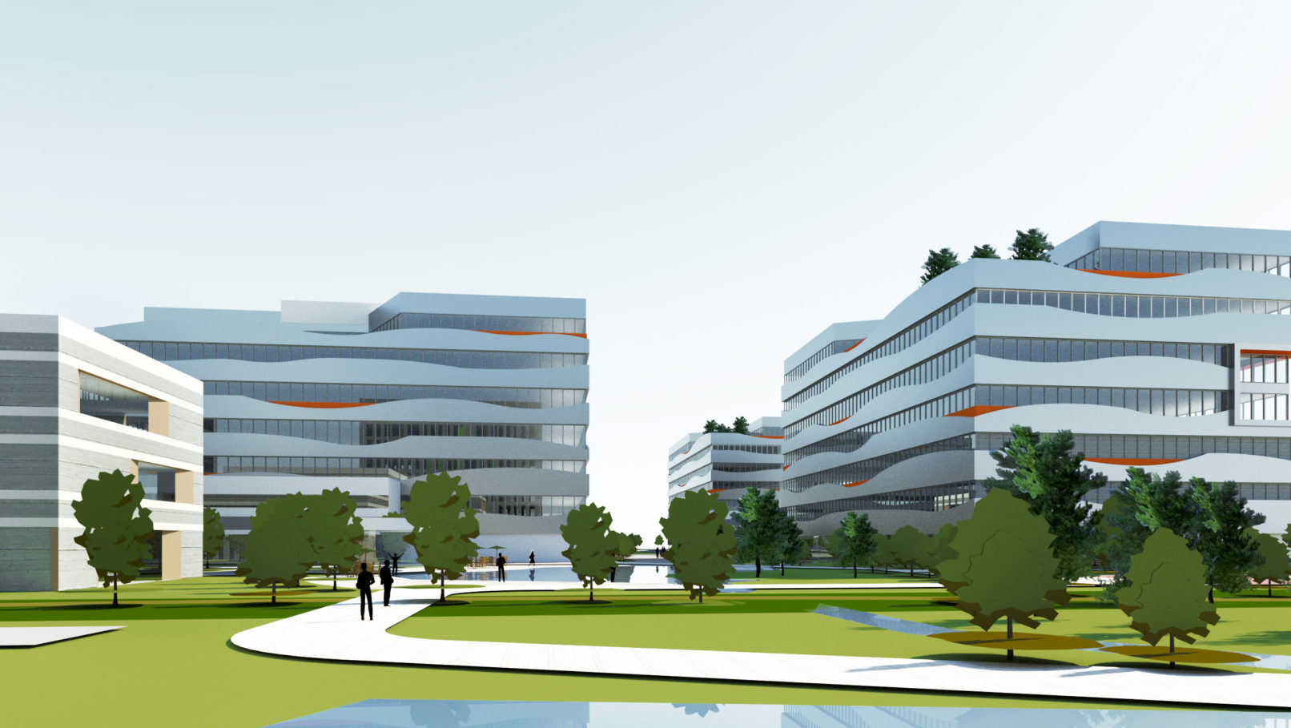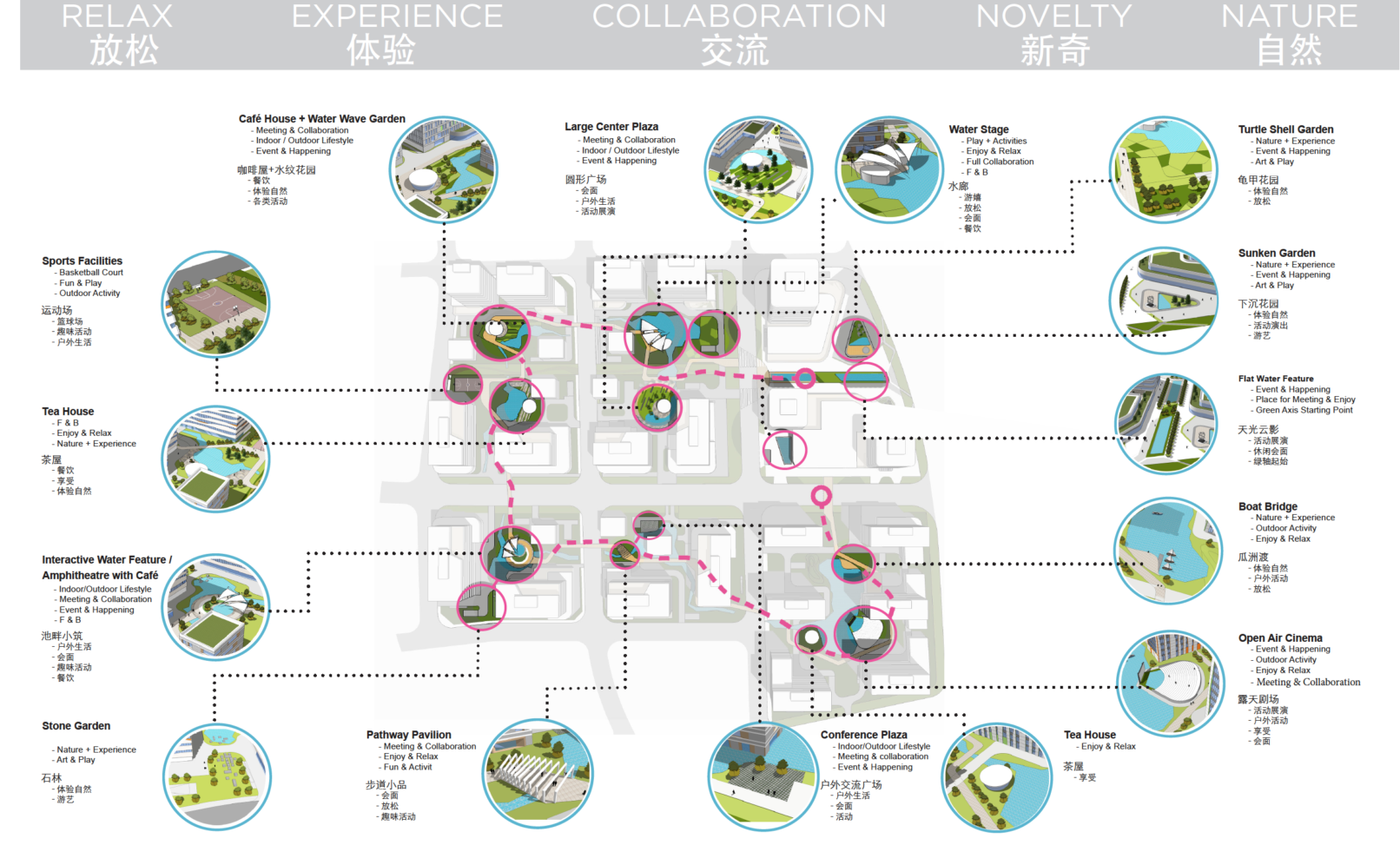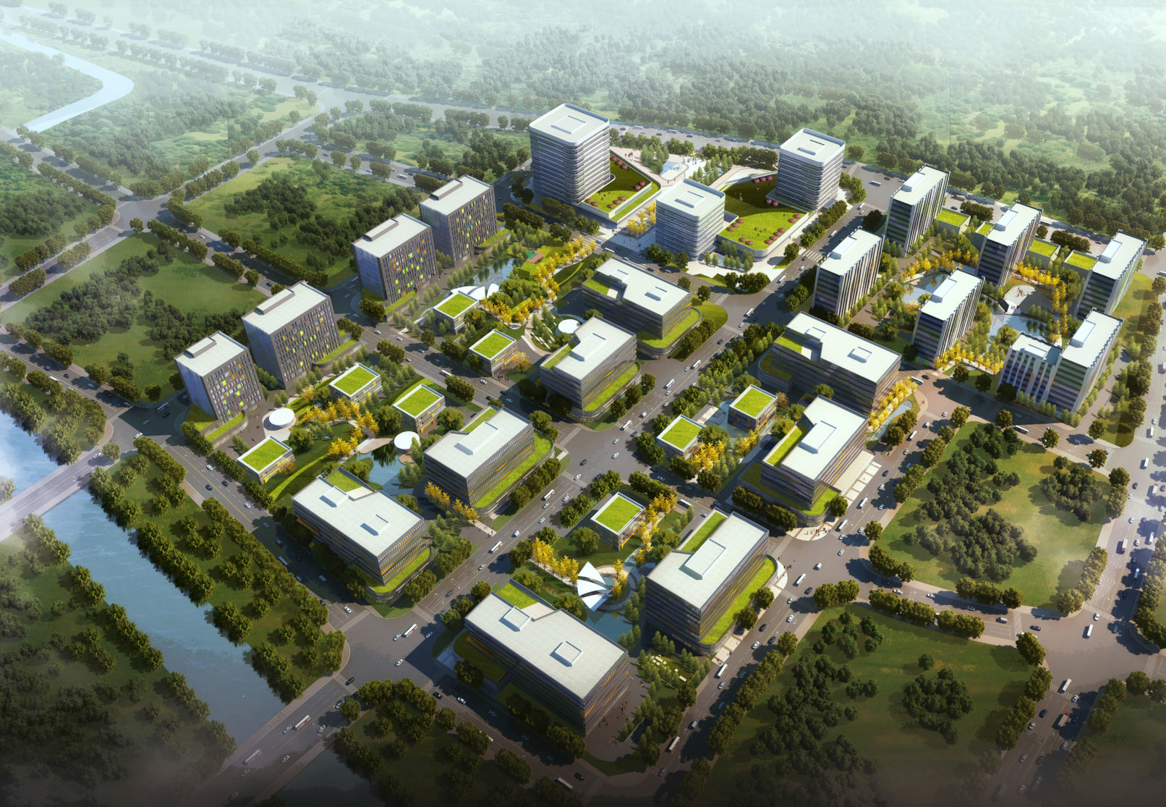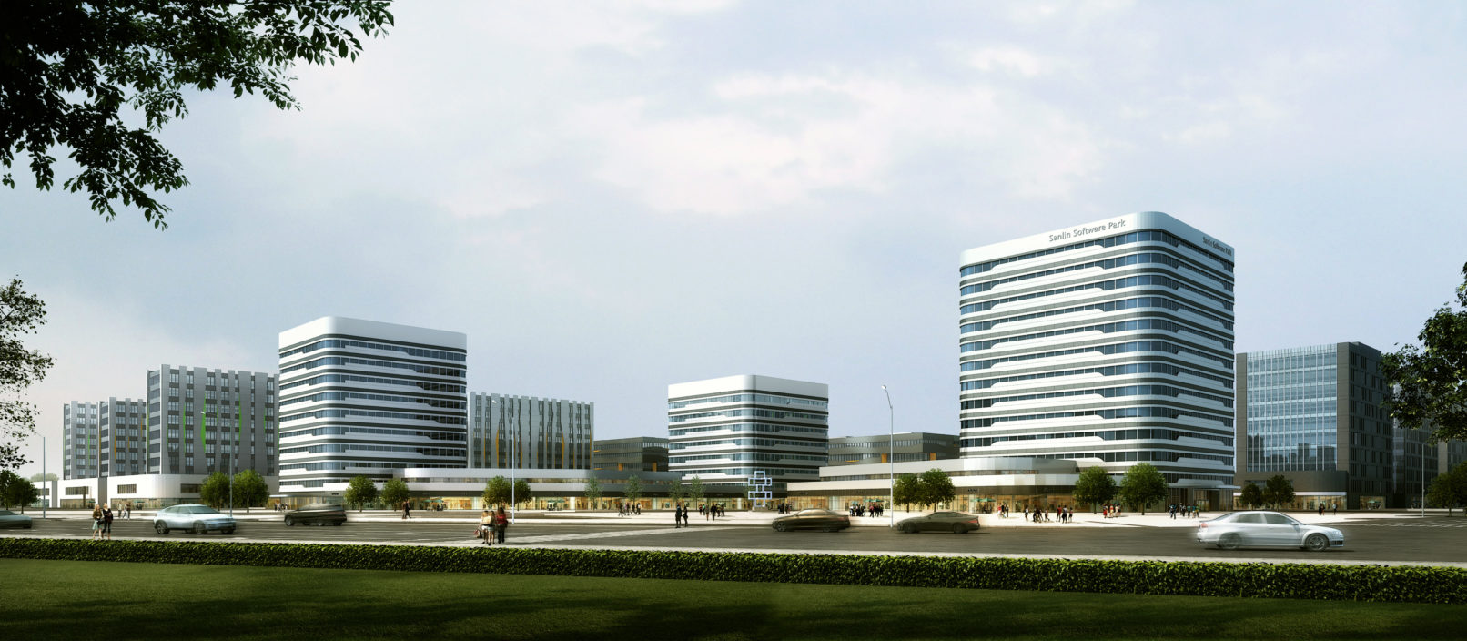Pudong Sanlin Software Park
Masterplan design for an Office Park in Shanghai with HLW
This design promotes the idea of a network of connected functions and spaces to cater the different needs of modern tech clients towards their work+live environment. All spatial areas are designed to encorage spontaneous meetings, collaborations and to allow tenants to work and relax in a green and healthy environment. All buildings will have modular workspaces in different scales and sizes to offer a high amount of flexibility in it‘s layouts as well as ground activation with retail and amenities and roof activation, with public or corporate spaces and green roofs.
.
- Project: SANLIN SOFTWARE PARK
- Year: 2014
- Type: MASTERPLAN DESIGN
- Location: SHANGHAI, CHINA
- Total area: 358.289 m²
- Role: Design Director HLW

