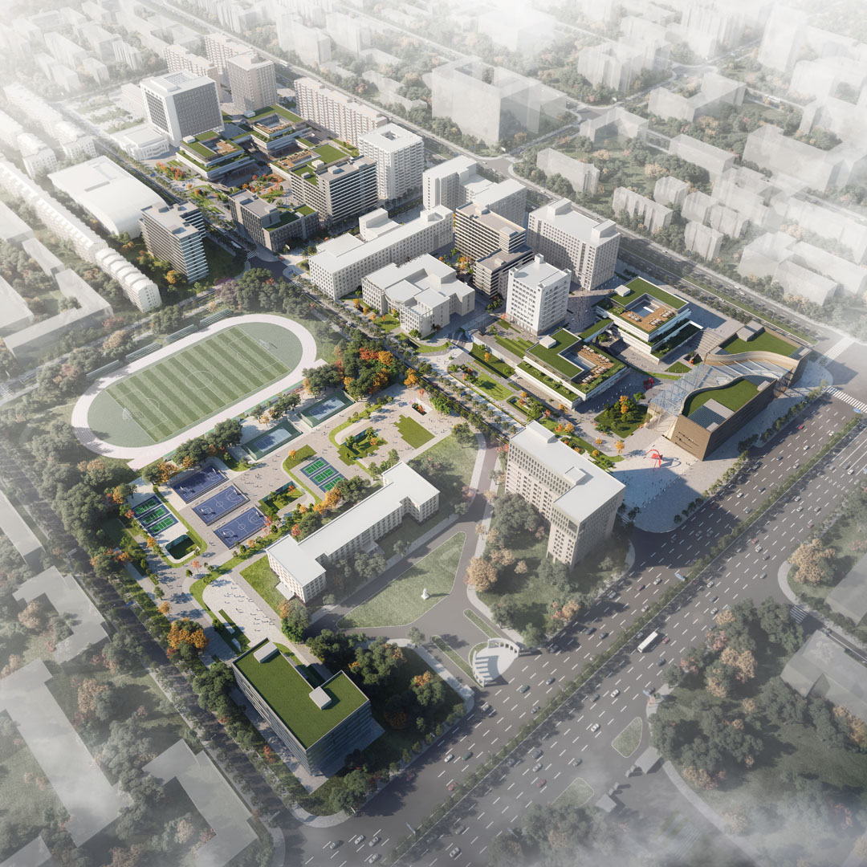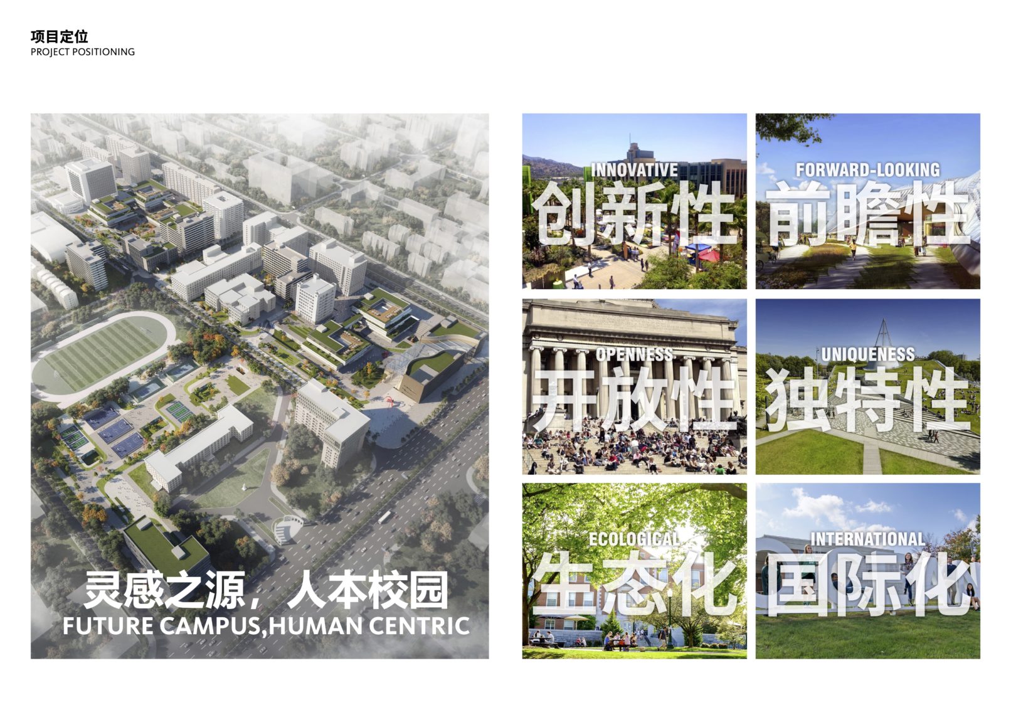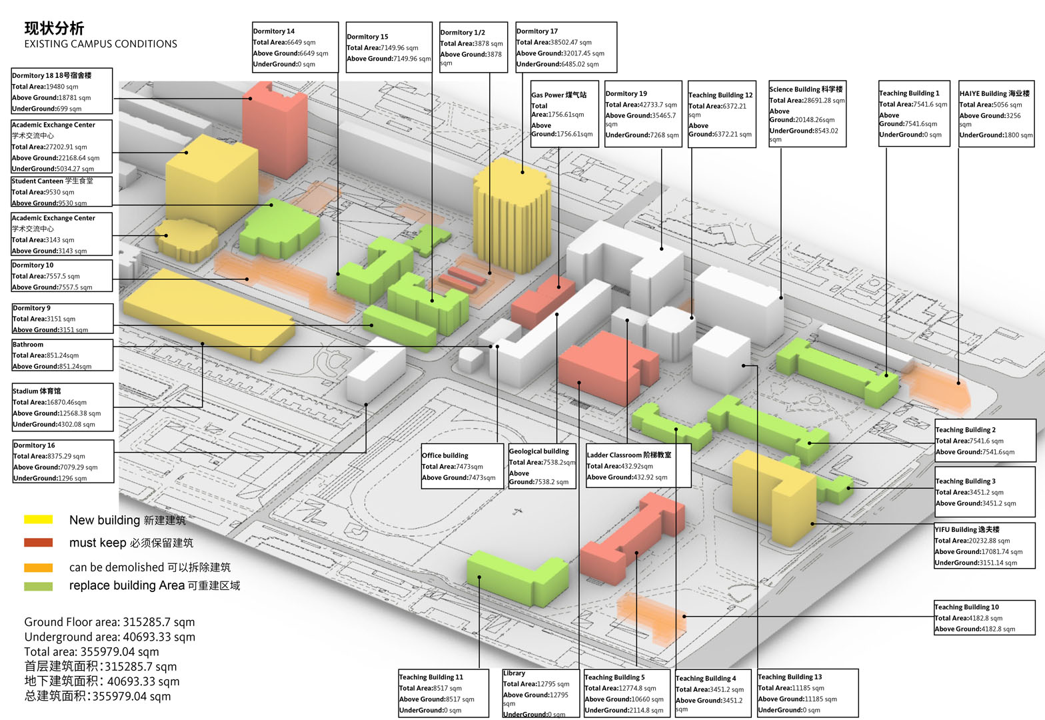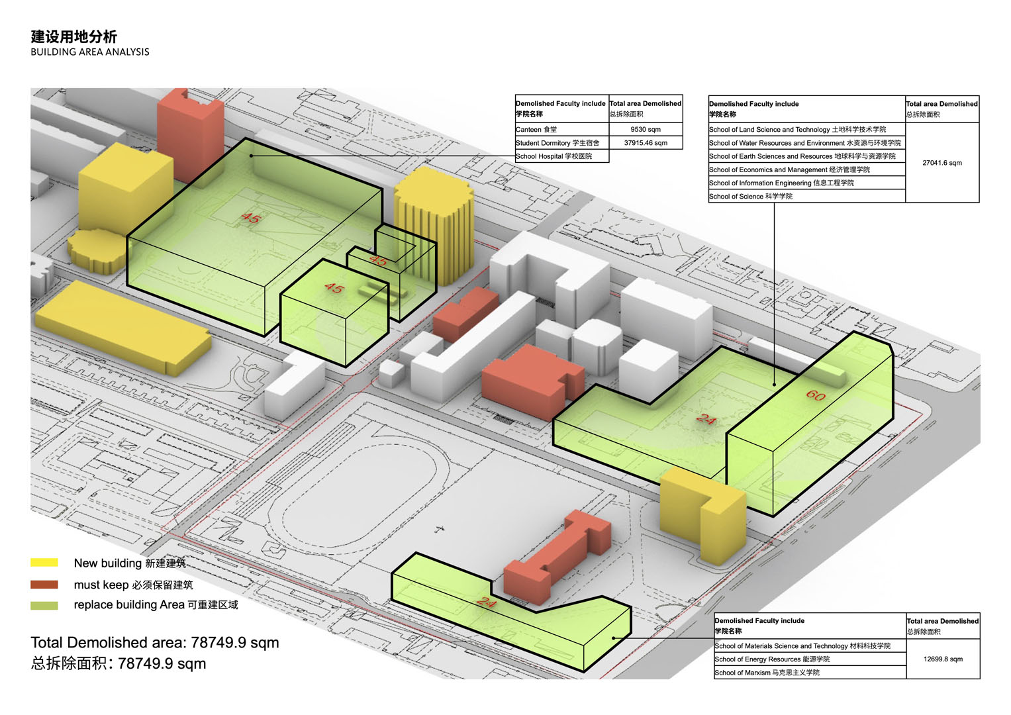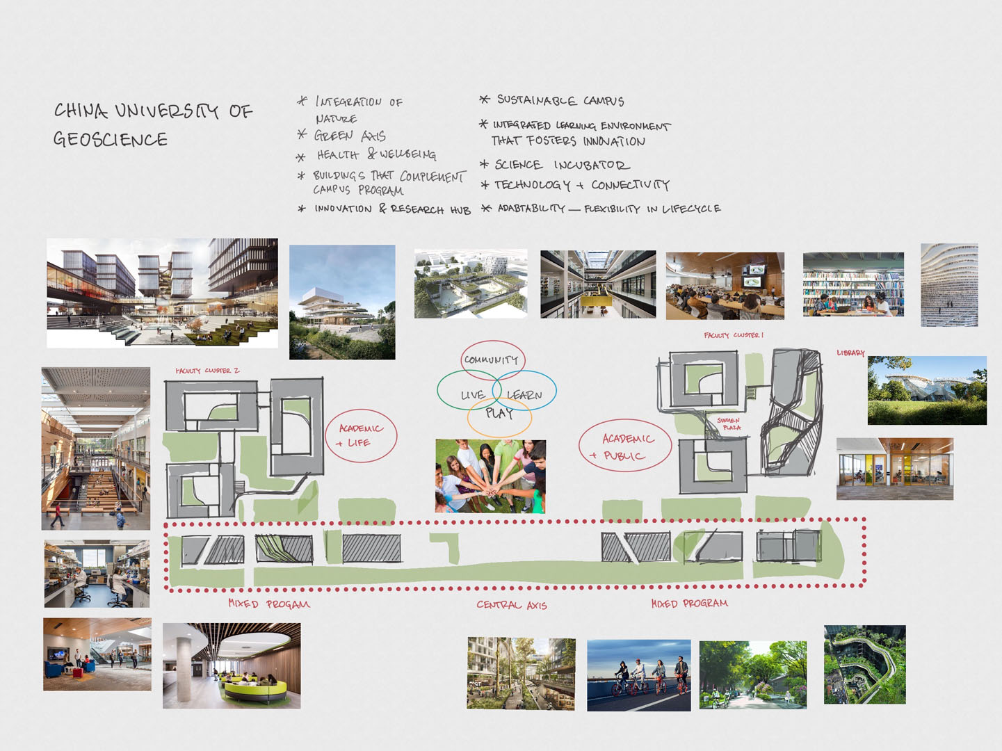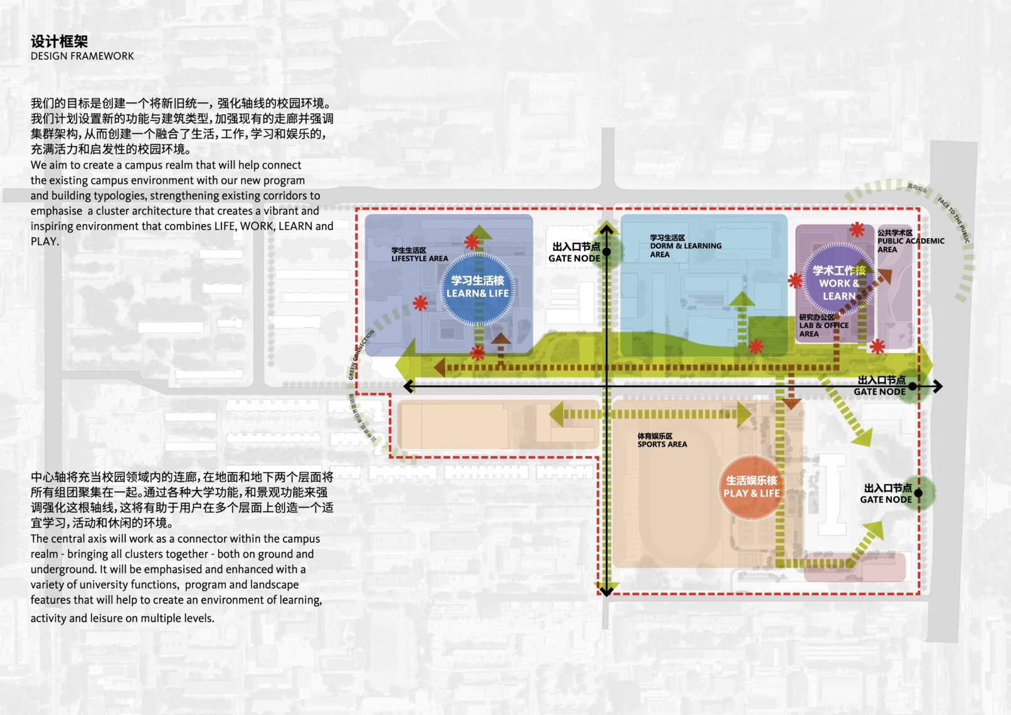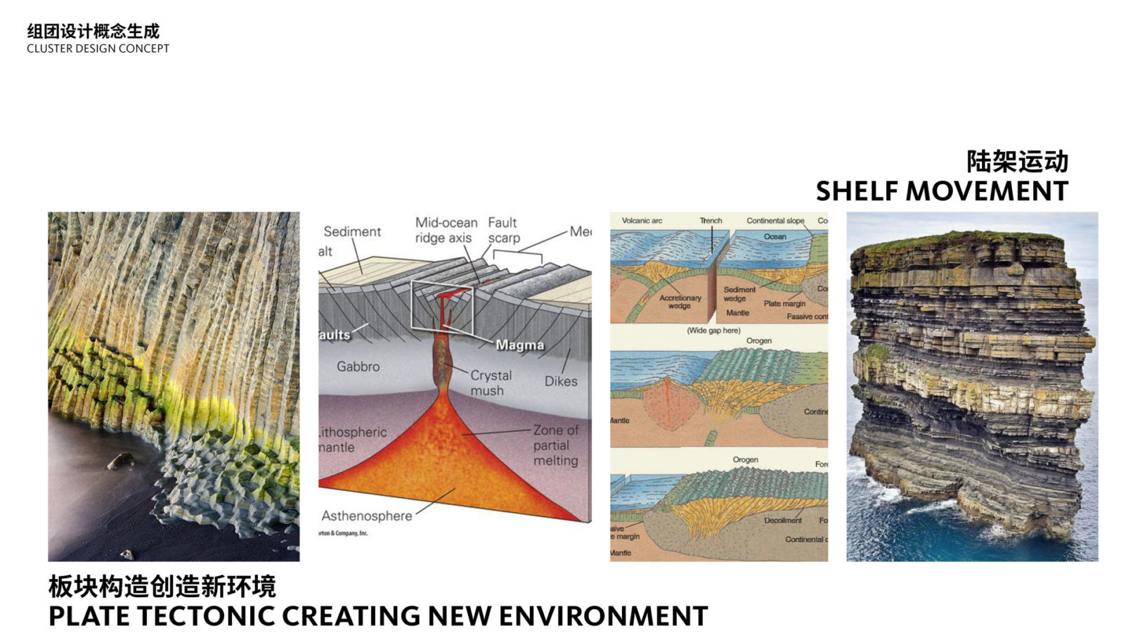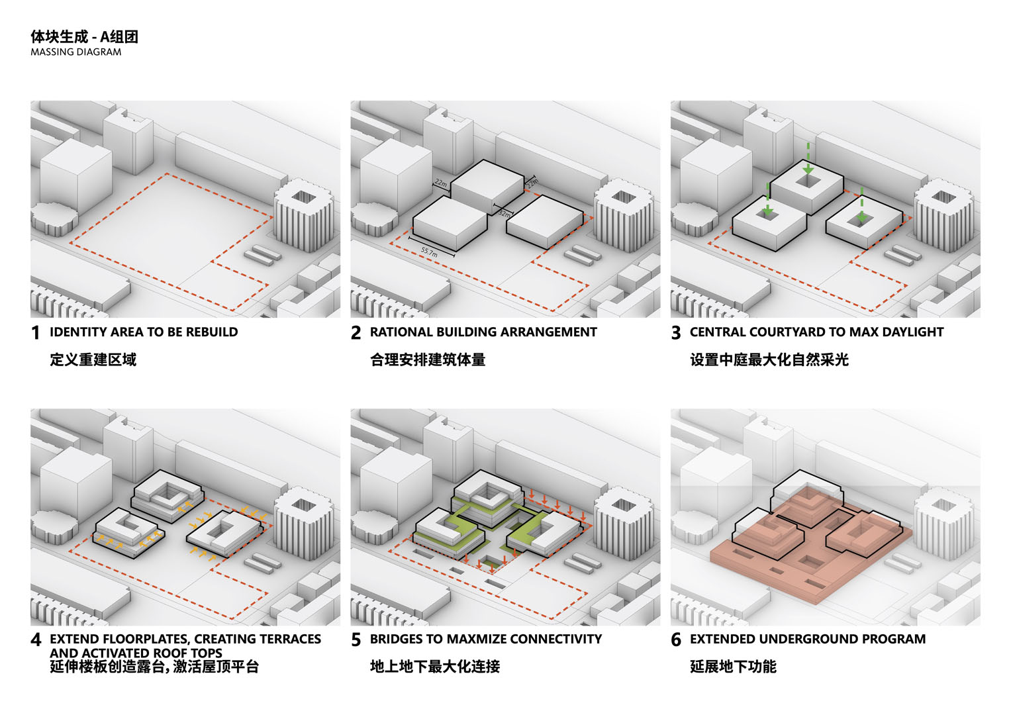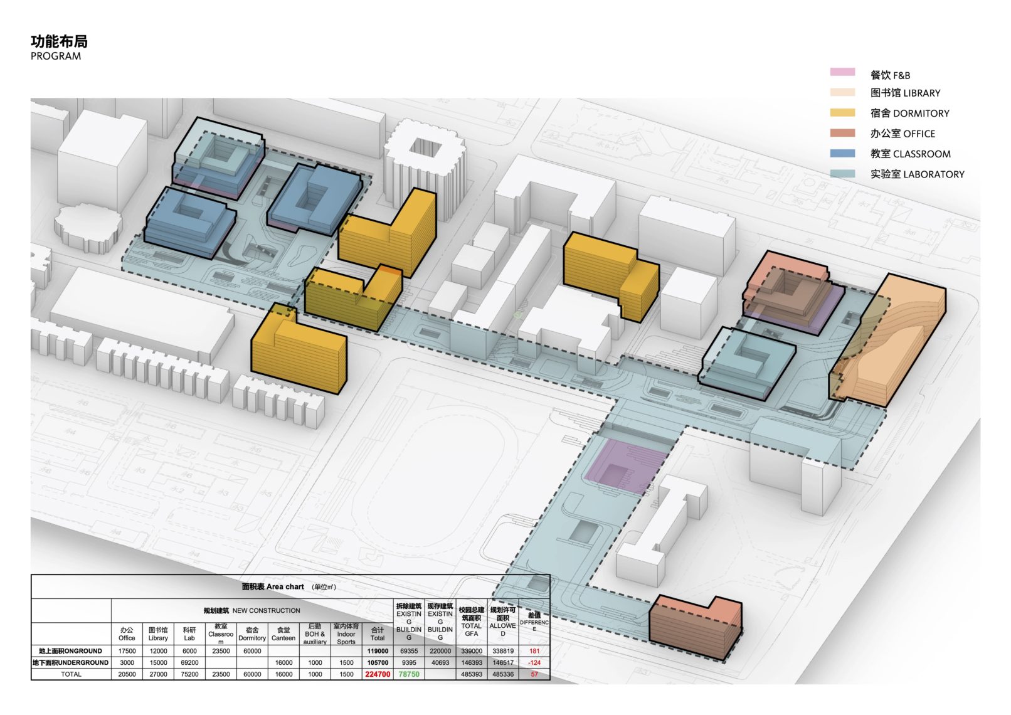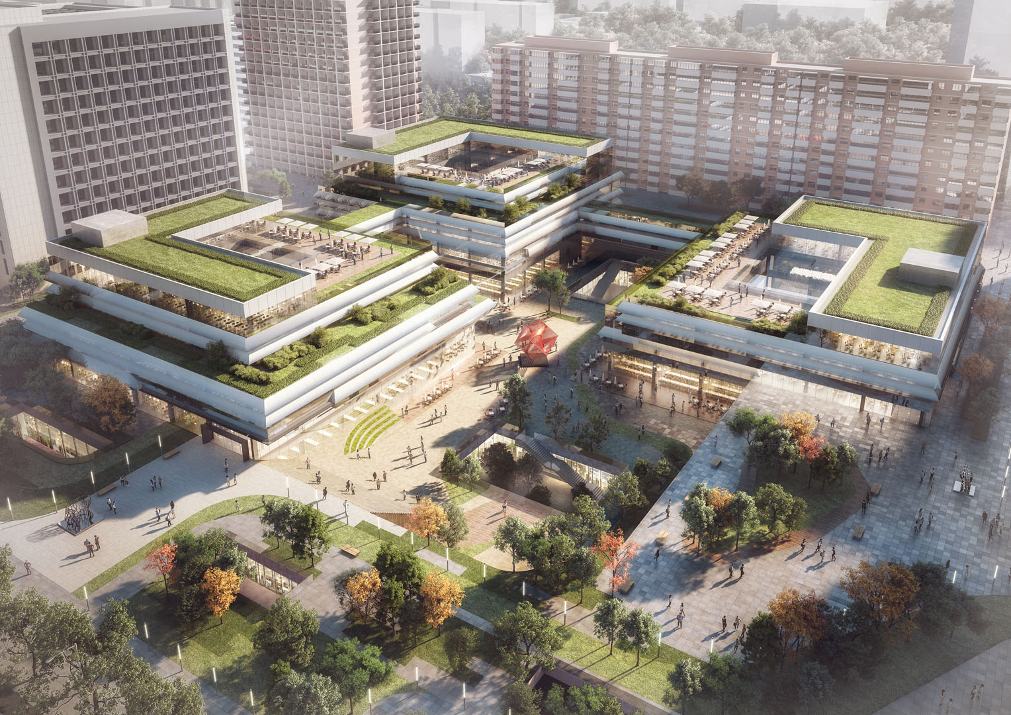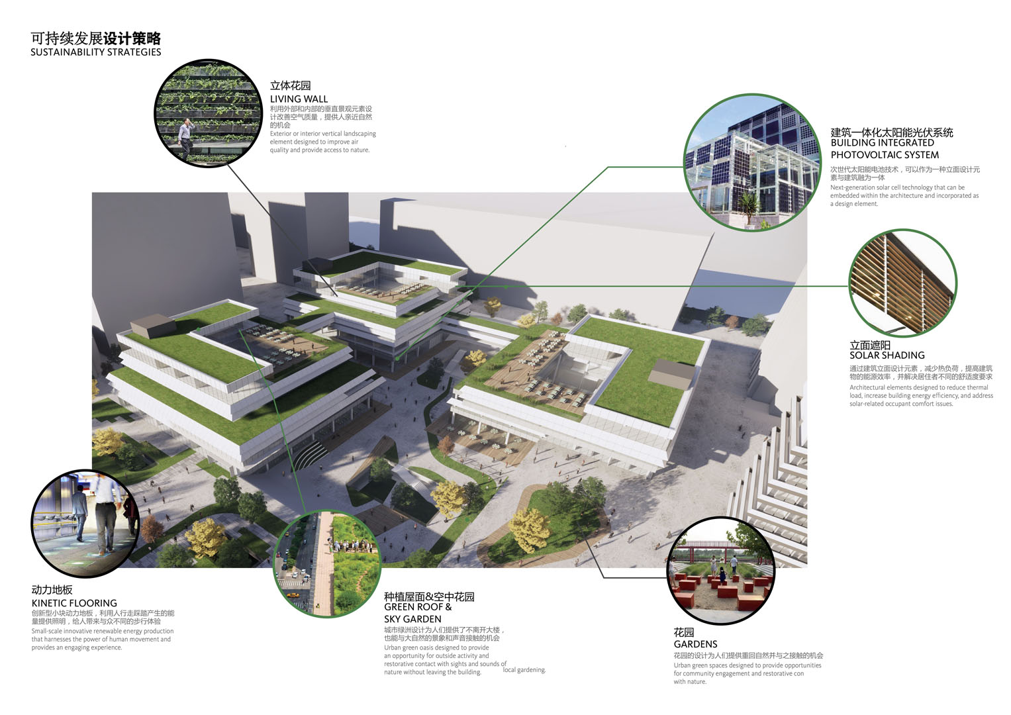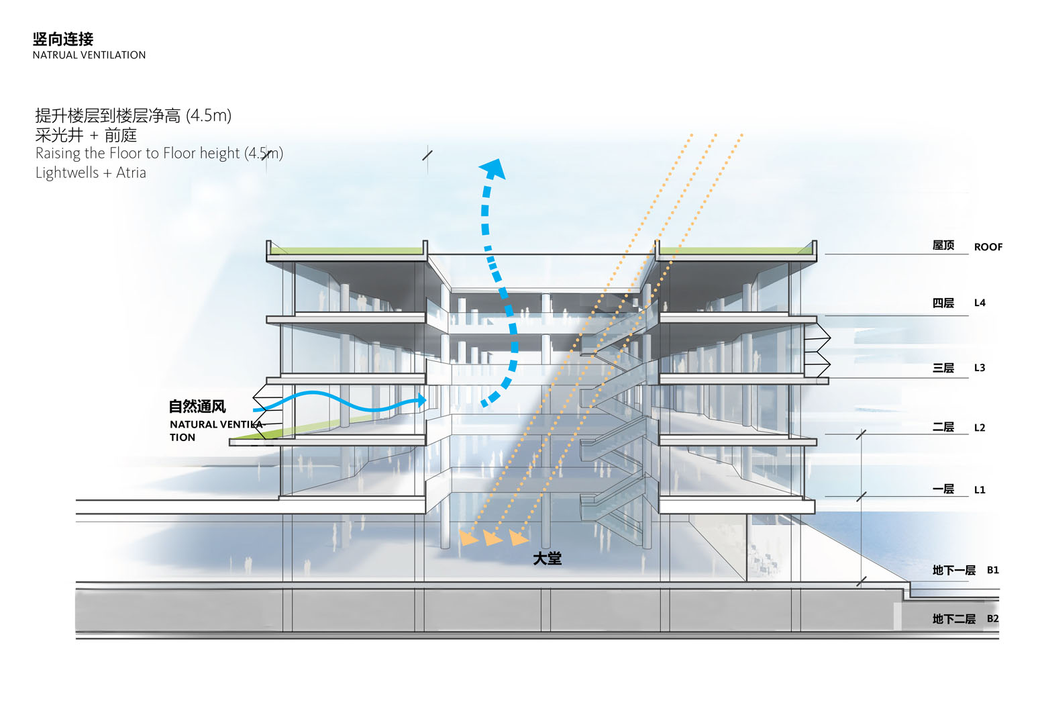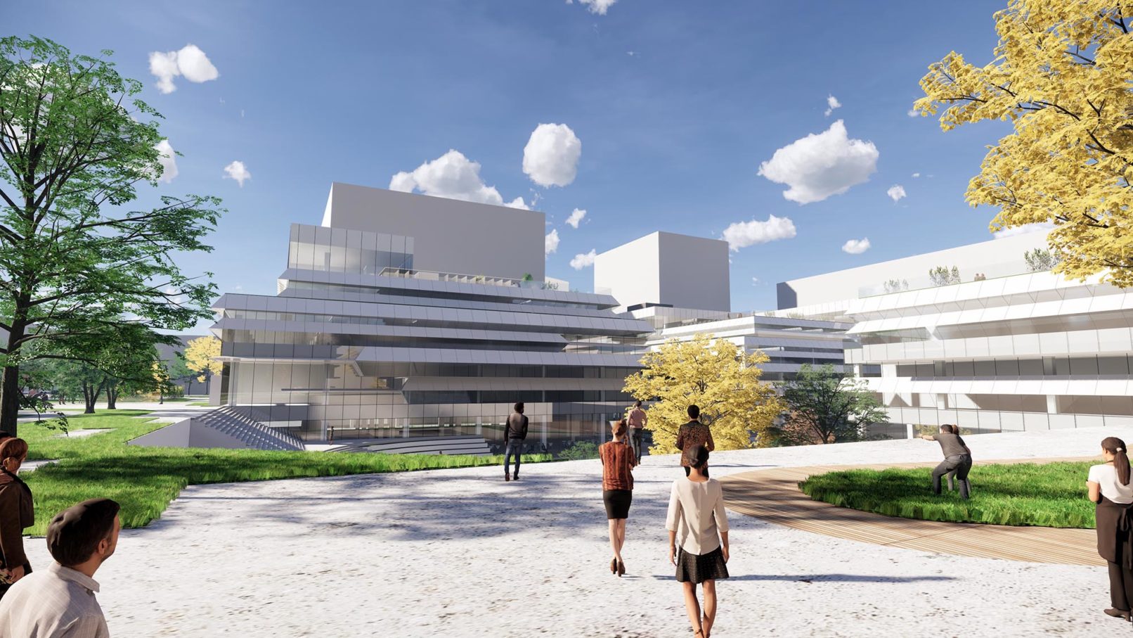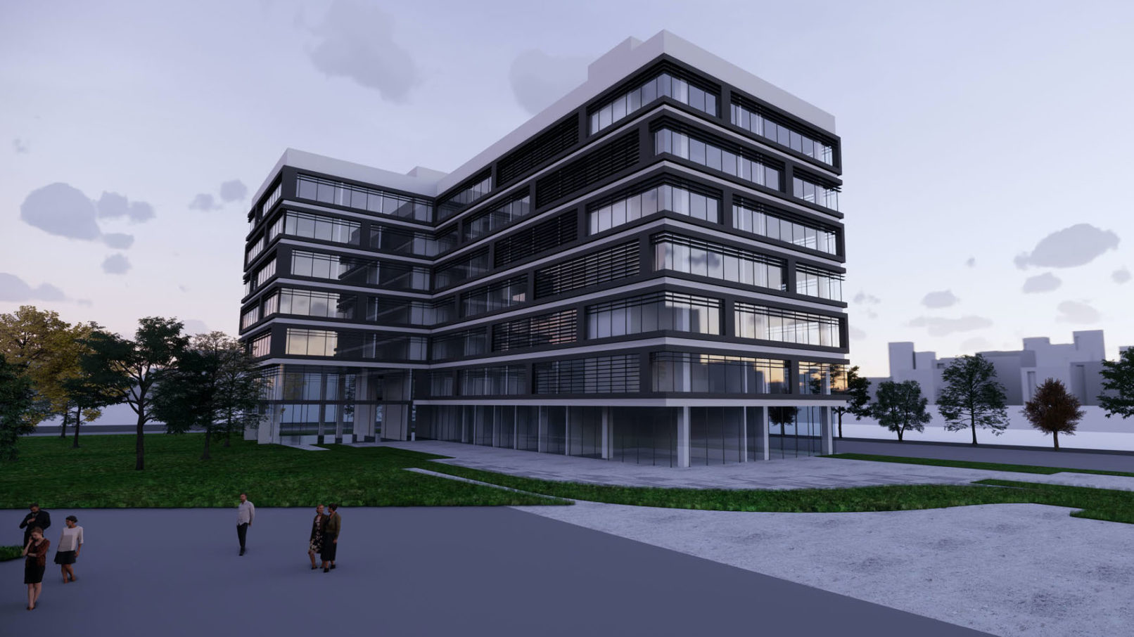University Campus, Beijing
Campus Conceptual Masterplan with Gensler
In a globally independent and constantly changing environment – learning occurs everywhere and knows no physical borders. Our Masterplan concept offers a human centric design that uses technology to enhance the user experience in flexible, fluid places for learning, education and research. Typical classrooms are connected with lab-spaces and open social zones that invite people to collaborate, create and discover – fostering spaces for the exchange of ideas and inspiration.
- Project: CAMPUS MASTERPLAN
- Year: 2019
- Type: MASTERPLAN, ARCHITECTURAL DESIGN/ SD
- Client: EDUCATIONAL/ CONFIDENTIAL
- Location: BEIJING/ CHINA
- Total area: 384,232 m²
- Role: DESIGN DIRECTOR/ GENSLER
Creating a community will be essential to foster innovation and incubation across all disciplines within the campus.
The University Clusters are designed to complement and enhance the program, which is particularly in need of classrooms,
labs and auditoriums.
Our design for the University of Geosciences was inspired by the process continental shelf movement.
As continental plates shift, they overlap or compress sediments, forming folds and thrust sheets to create new forms and structures.
Our building typologies will shift and overlap to create a series of setbacks, terraces and outdoor spaces that promote a sense of community. Activated rooftops offers access to green spaces on every floor, improving the work environment and well-being of academic scholars, scientists and students.
Each cluster forms an ensemble of two-to three buildings, grouped together and located in a large sunken space. In this way it was possible to minimize the calculable GFA, yet offer various opportunities for placemaking, green spaces and activity for the campus community.
The project furthermore incorporates a series of sustainability strategies and construction technologies to reduce the operational costs and life cycle carbon emissions.
Additional campus buildings included administration offices, dormitories and technical facilities

