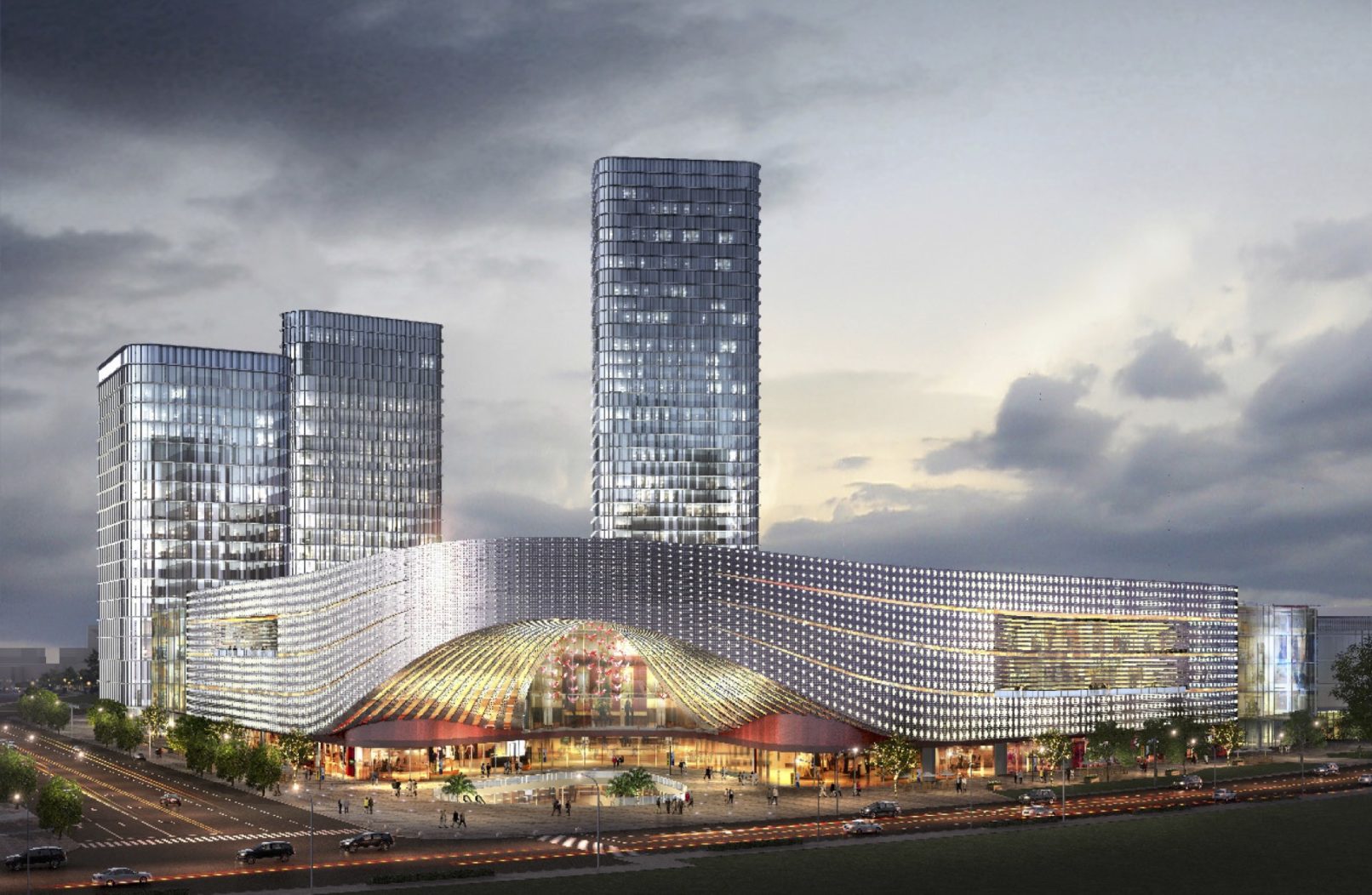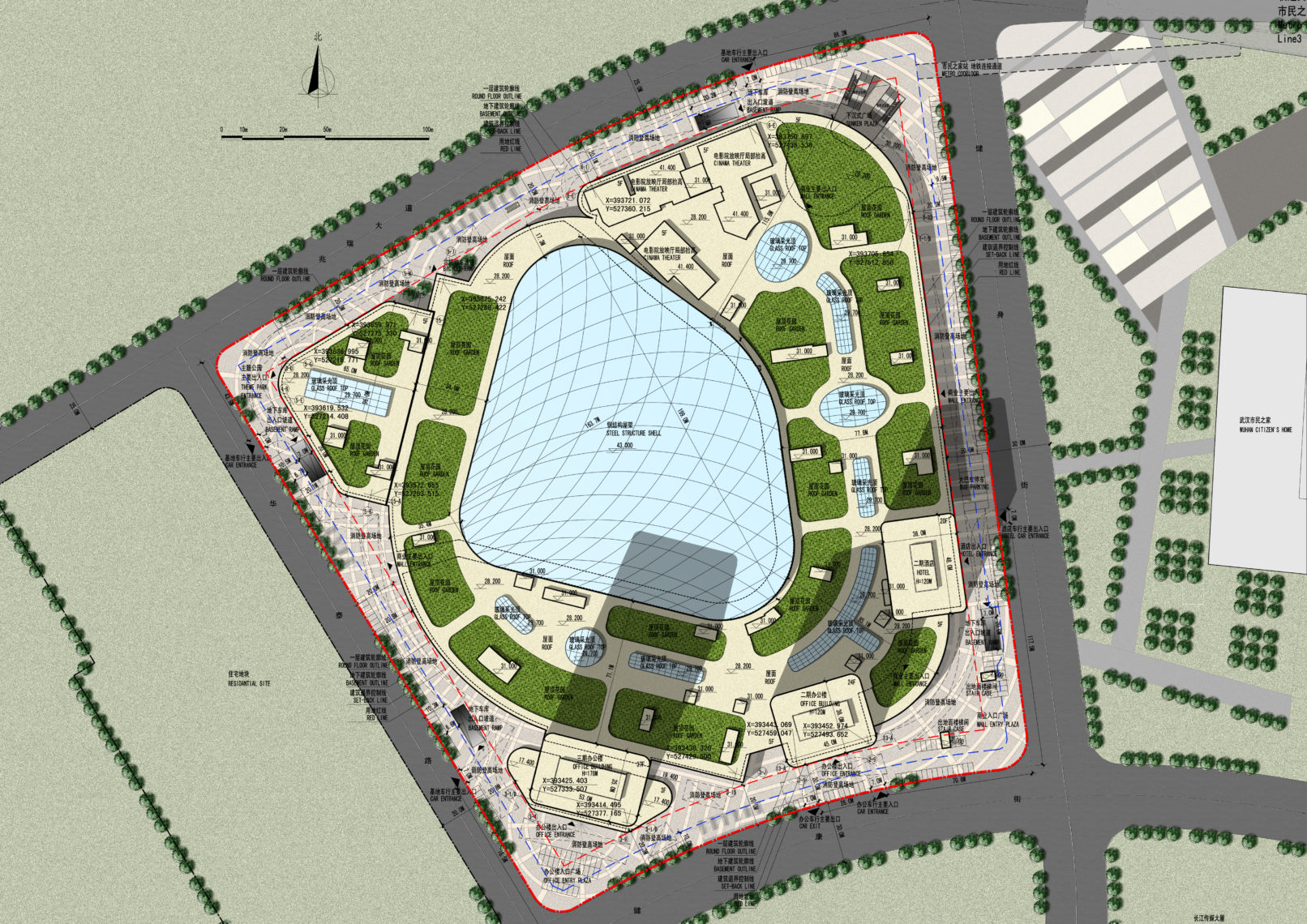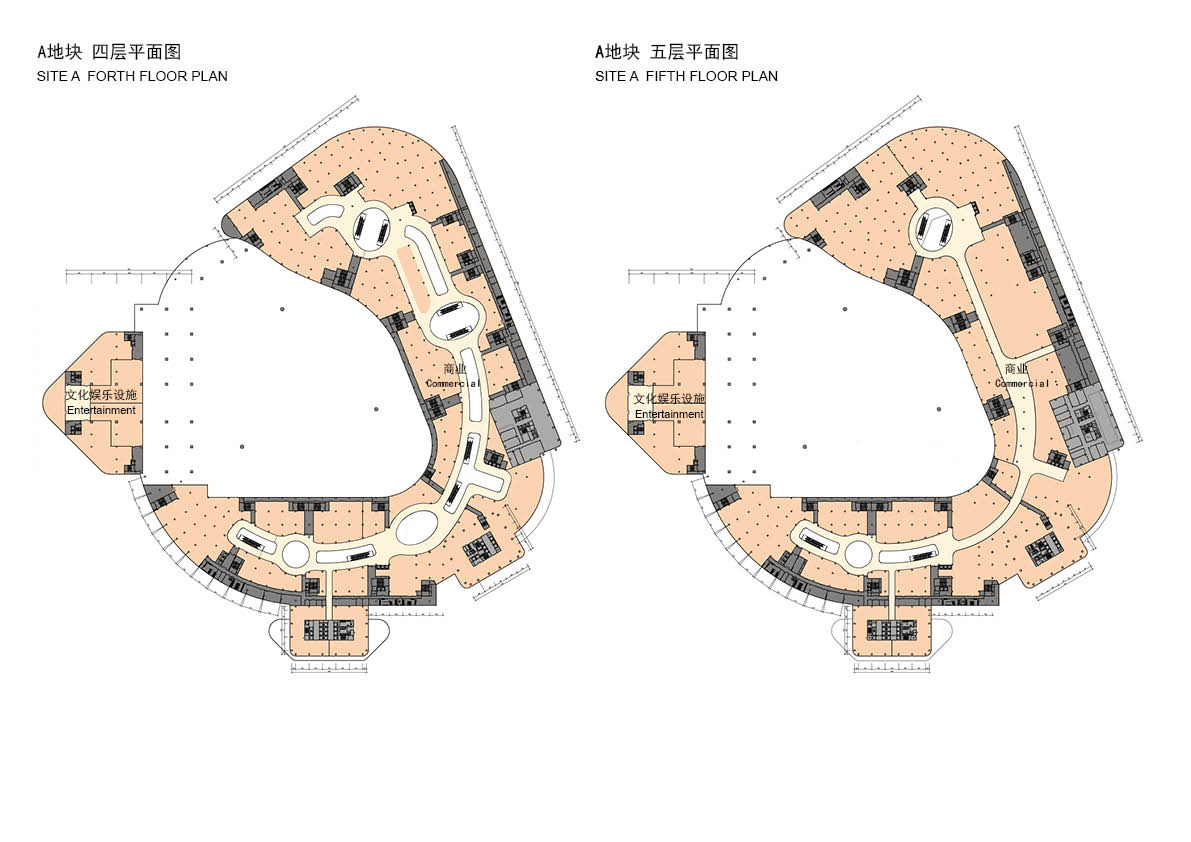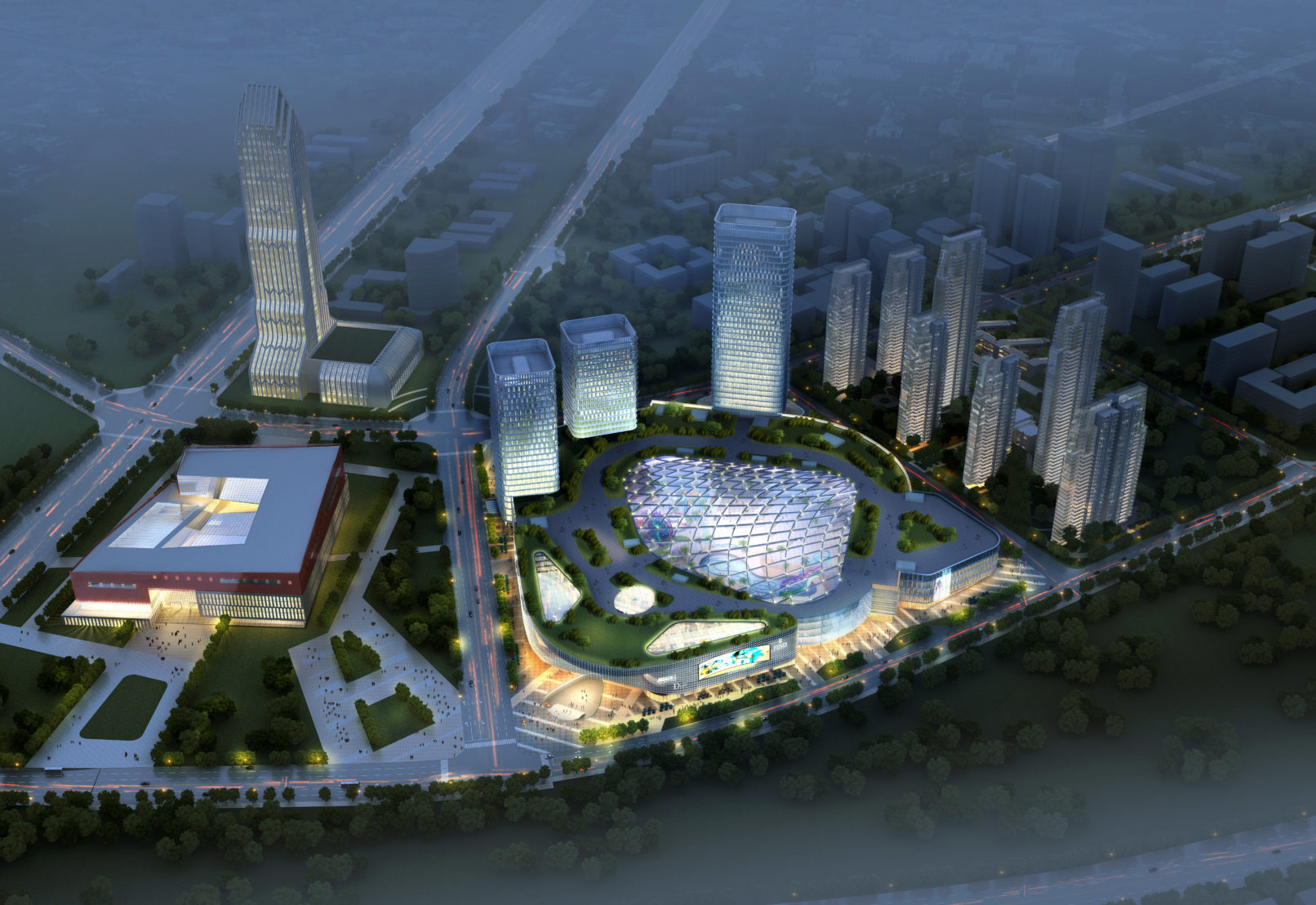Wuhan Daduhui Retail & commercial complex
Design of a large scale Mixed Use project in Wuhan, China with HLW
This 524,986 m² large-scale HOPSCA project consists of several office towers, a 5-star hotel and a shopping mall that includes a large entertainment park.
Originally designed by a local design institute our task was to redesign and optimize the entire commercial- and retail environment to achieve greater commercial value. The mall has been redesigned to allow for better segmentation and individual retail leasing. Entertainment and retail parts are intertwined, which enables for greater interaction and cross-selling opportunities, thus maximizing potential synergies.
Optimized accessibility and traffic flow increases efficiency for the internal shopping street, with two main anchor shops places at each end of the mall. Two major internal access points for the park will offer better operational management with office and hotel towers which are now directly connected to the shopping center. Mall and entertainment park will share the same facade and main entrance along the street to optimize visibility and marketing potential.
- Project: COMMERCIAL MIXED USE/ RETAIL
- Year: 2014-2015
- Type: ARCHITECTURAL DESIGN SD, DD
- Location: WUHAN/ CHINA
- Total area: 524,986 m²
- Retail Consultants: JLL, CBRE, Forrec
- Role: Design Director HLW/ Commercial design






